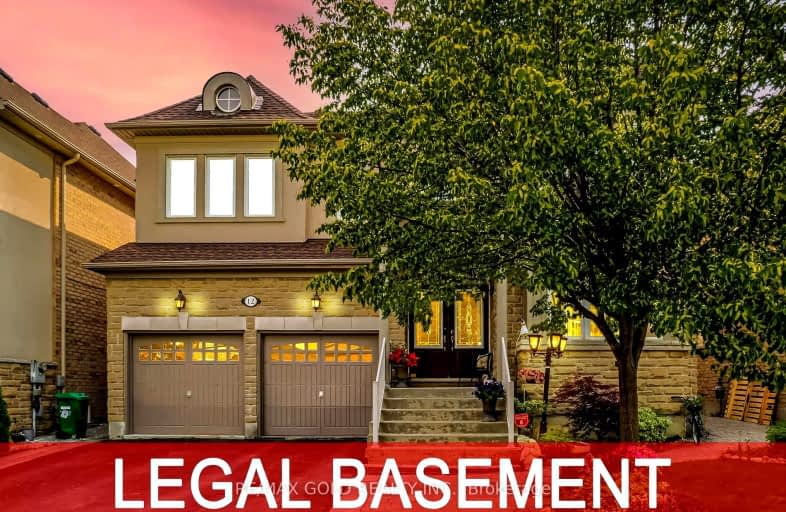Car-Dependent
- Almost all errands require a car.
Some Transit
- Most errands require a car.
Somewhat Bikeable
- Most errands require a car.

Father Francis McSpiritt Catholic Elementary School
Elementary: CatholicThorndale Public School
Elementary: PublicSt. André Bessette Catholic Elementary School
Elementary: CatholicCalderstone Middle Middle School
Elementary: PublicClaireville Public School
Elementary: PublicWalnut Grove P.S. (Elementary)
Elementary: PublicHoly Name of Mary Secondary School
Secondary: CatholicAscension of Our Lord Secondary School
Secondary: CatholicChinguacousy Secondary School
Secondary: PublicCardinal Ambrozic Catholic Secondary School
Secondary: CatholicCastlebrooke SS Secondary School
Secondary: PublicSt Thomas Aquinas Secondary School
Secondary: Catholic-
African Supermarket & Beauty Supplies
8887 The Gore Road, Brampton 1.65km -
Panchvati Supermarket
8814 The Gore Road, Brampton 1.76km -
Food Basics
8910 Highway 50 F, Brampton 2.28km
-
The Beer Store
2890 Queen Street East, Brampton 3.2km -
LCBO
9970 Airport Road, Brampton 3.34km
-
Taza Karahi
1975 Cottrelle Boulevard, Brampton 0.73km -
Shawarma Baghdad
1975 Cottrelle Boulevard Unit # 02, Brampton 0.73km -
Pizza Flames
1965 Cottrelle Boulevard, Brampton 0.78km
-
Tim Hortons
35 Cherrycrest Drive, Brampton 1.06km -
Rock N Rollz
8907 The Gore Road UNIT-18, Brampton 1.64km -
Starbucks
5 Beaumaris Drive, Brampton 1.67km
-
Scotiabank
1985 Cottrelle Boulevard, Brampton 0.75km -
ICICI Bank Canada
4520 Ebenezer Road #4, Brampton 1.49km -
RBC Royal Bank
9980 McVean Drive, Brampton 2.16km
-
Esso
35 Cherrycrest Drive, Brampton 1.05km -
Shell
3550 Queen Street East, Brampton 1.66km -
Petro-Canada & Car Wash
8980 Goreway Drive, Brampton 1.85km
-
Edge Fitness & Performance
1-4 Abacus Road, Brampton 1.61km -
Harmony Yoga Centre
57 Mission Ridge Trail, Brampton 2km -
Neeti Dream n Dance Academy
42-2500 Williams Parkway, Brampton 2.1km
-
Patrick O Leary Park
Brampton 0.5km -
Beikie Vista
Brampton 0.64km -
Reginald Conover Pond
Brampton 0.65km
-
Punjabi Bhawan Toronto
80 Maritime Ontario Boulevard Unit #60, Brampton 2.71km -
Gore Meadows Community Centre & Library
10150 The Gore Road, Brampton 3.06km -
Brampton Library - Gore Meadows Branch
10150 The Gore Road, Brampton 3.09km
-
McVean Medical Centre
1975 Cottrelle Boulevard, Brampton 0.73km -
Cherrycrest Medical Centre (Dr. Sabina Parimoo)
5 Cherrycrest Drive UNIT 7, Brampton 0.92km -
HearSpeech Clinic
4515 Ebenezer Road Unit 114, Brampton 1.54km
-
Guardian - Valley Creek Pharmacy
1975 Cottrelle Boulevard, Brampton 0.73km -
Riverstone Pharmacy
5 Cherrycrest Drive Unit 3, Brampton 0.92km -
Pharma 7 Care Remedy'sRx
4550 Ebenezer Road, Brampton 1.5km
-
Castlemore Town Centre
9300 Goreway Drive, Brampton 1.5km -
Shirazu
13 Caranci Crescent, Brampton 1.55km -
Castlemore Village Plaza
9960 McVean Drive, Brampton 2.08km
-
Island Grove Roti & Bar
4525 Ebenezer Road, Brampton 1.61km -
Strikers Pool & Bar
27-20 Maritime Ontario Boulevard, Brampton 2.65km -
Onyxx Sports Bar & Grill
70 Maritime Ontario Boulevard, Brampton 2.68km














