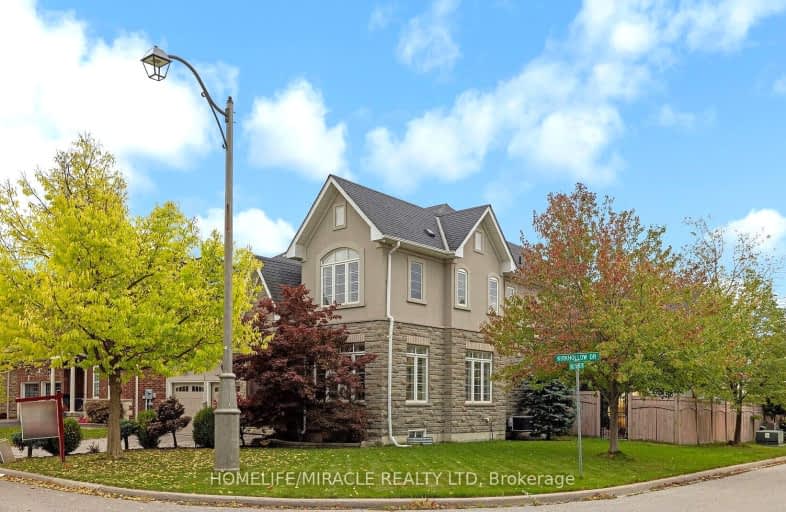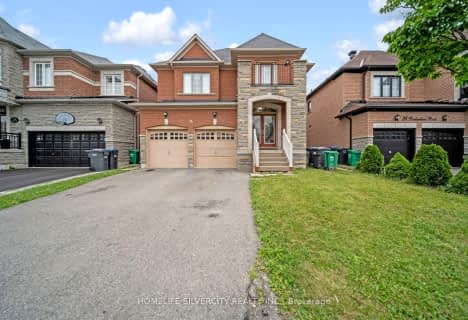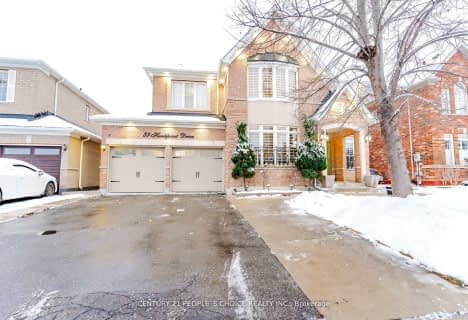Car-Dependent
- Most errands require a car.
Good Transit
- Some errands can be accomplished by public transportation.
Bikeable
- Some errands can be accomplished on bike.

Father Francis McSpiritt Catholic Elementary School
Elementary: CatholicThorndale Public School
Elementary: PublicSt. André Bessette Catholic Elementary School
Elementary: CatholicCalderstone Middle Middle School
Elementary: PublicClaireville Public School
Elementary: PublicWalnut Grove P.S. (Elementary)
Elementary: PublicHoly Name of Mary Secondary School
Secondary: CatholicAscension of Our Lord Secondary School
Secondary: CatholicLincoln M. Alexander Secondary School
Secondary: PublicCardinal Ambrozic Catholic Secondary School
Secondary: CatholicCastlebrooke SS Secondary School
Secondary: PublicSt Thomas Aquinas Secondary School
Secondary: Catholic-
Chinguacousy Park
Central Park Dr (at Queen St. E), Brampton ON L6S 6G7 5.89km -
Wincott Park
Wincott Dr, Toronto ON 13.25km -
Chestnut Hill Park
Toronto ON 17.19km
-
TD Bank Financial Group
3978 Cottrelle Blvd, Brampton ON L6P 2R1 2.45km -
CIBC
8535 Hwy 27 (Langstaff Rd & Hwy 27), Woodbridge ON L4H 4Y1 5.11km -
Scotiabank
160 Yellow Avens Blvd (at Airport Rd.), Brampton ON L6R 0M5 5.41km
- 5 bath
- 4 bed
- 2500 sqft
21 Summershade Street, Brampton, Ontario • L6P 2C2 • Vales of Castlemore
- 4 bath
- 4 bed
- 2500 sqft
27 Horizon Street, Brampton, Ontario • L6P 2J3 • Vales of Castlemore














