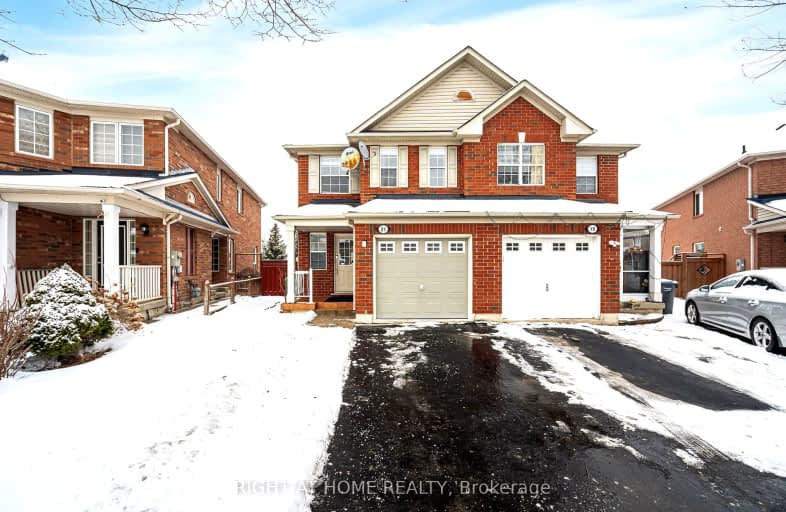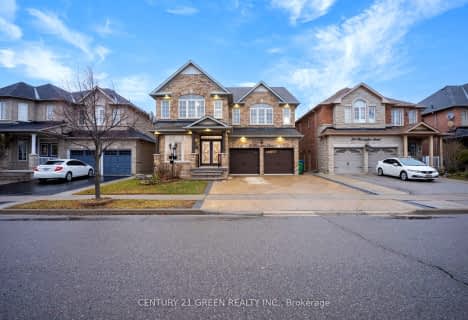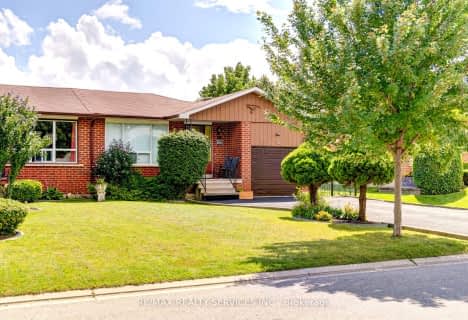Somewhat Walkable
- Some errands can be accomplished on foot.
Good Transit
- Some errands can be accomplished by public transportation.
Bikeable
- Some errands can be accomplished on bike.

Father Clair Tipping School
Elementary: CatholicFather Francis McSpiritt Catholic Elementary School
Elementary: CatholicCalderstone Middle Middle School
Elementary: PublicRed Willow Public School
Elementary: PublicFairlawn Elementary Public School
Elementary: PublicWalnut Grove P.S. (Elementary)
Elementary: PublicJudith Nyman Secondary School
Secondary: PublicHoly Name of Mary Secondary School
Secondary: CatholicChinguacousy Secondary School
Secondary: PublicSandalwood Heights Secondary School
Secondary: PublicCardinal Ambrozic Catholic Secondary School
Secondary: CatholicSt Thomas Aquinas Secondary School
Secondary: Catholic-
Rowntree Mills Park
Islington Ave (at Finch Ave W), Toronto ON 11.61km -
Dicks Dam Park
Caledon ON 13.17km -
Bloordale Park
680 Burnamthorpe Rd, Etobicoke ON 17.32km
-
TD Bank Financial Group
3978 Cottrelle Blvd, Brampton ON L6P 2R1 4.7km -
BMO Bank of Montreal
5 Great Lakes Dr, Brampton ON L6R 2S5 5.32km -
TD Bank Financial Group
8125 Dixie Rd (at Orenda Rd.), Brampton ON L6T 2J9 6.95km
- 3 bath
- 3 bed
- 1500 sqft
34 Peace Valley Crescent East, Brampton, Ontario • L6R 1G3 • Sandringham-Wellington





















