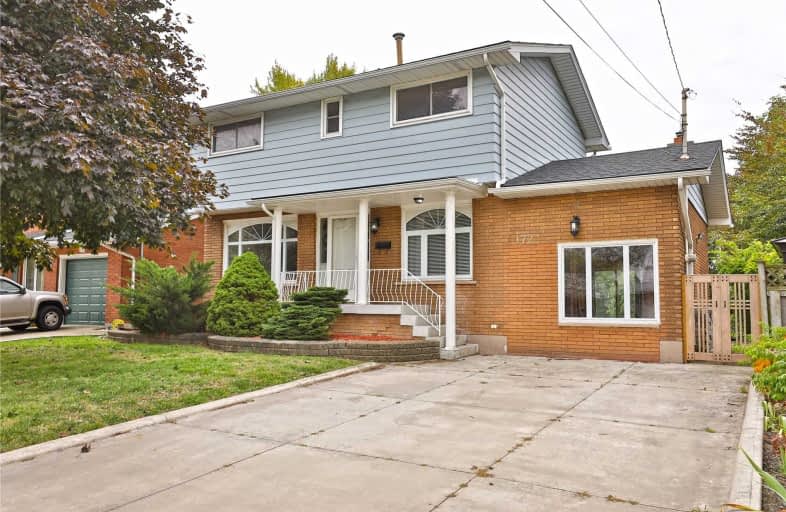
ÉIC Mère-Teresa
Elementary: Catholic
1.38 km
École élémentaire Pavillon de la jeunesse
Elementary: Public
0.23 km
St. John the Baptist Catholic Elementary School
Elementary: Catholic
1.50 km
St. Margaret Mary Catholic Elementary School
Elementary: Catholic
0.58 km
Huntington Park Junior Public School
Elementary: Public
0.71 km
Highview Public School
Elementary: Public
0.97 km
Vincent Massey/James Street
Secondary: Public
1.67 km
ÉSAC Mère-Teresa
Secondary: Catholic
1.40 km
Nora Henderson Secondary School
Secondary: Public
1.89 km
Delta Secondary School
Secondary: Public
1.83 km
Sir Winston Churchill Secondary School
Secondary: Public
2.56 km
Sherwood Secondary School
Secondary: Public
0.28 km














