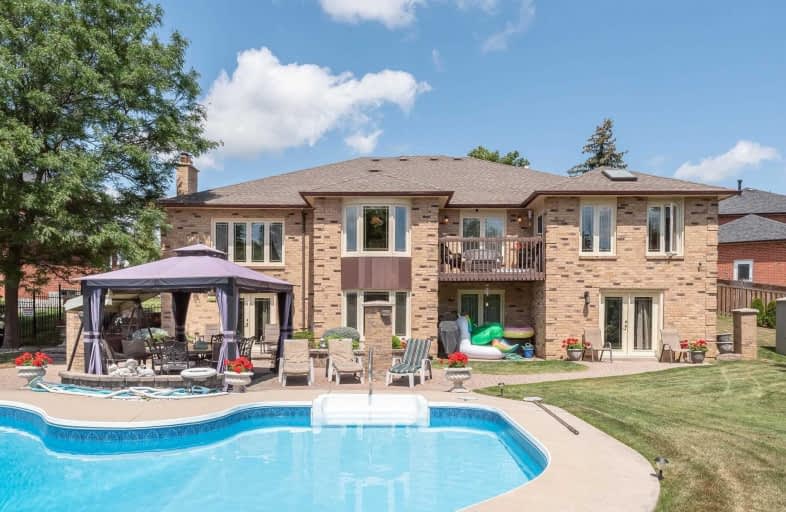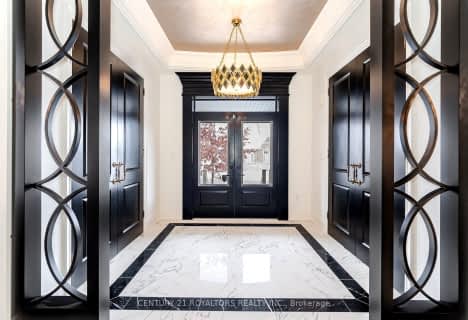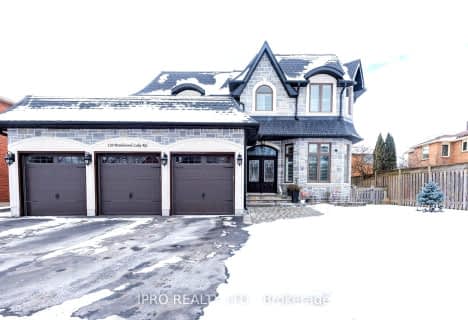
ÉÉC Saint-Jean-Bosco
Elementary: CatholicSacred Heart Separate School
Elementary: CatholicSt Stephen Separate School
Elementary: CatholicSomerset Drive Public School
Elementary: PublicBurnt Elm Public School
Elementary: PublicSt Rita Elementary School
Elementary: CatholicParkholme School
Secondary: PublicHeart Lake Secondary School
Secondary: PublicNotre Dame Catholic Secondary School
Secondary: CatholicSt Marguerite d'Youville Secondary School
Secondary: CatholicFletcher's Meadow Secondary School
Secondary: PublicSt Edmund Campion Secondary School
Secondary: Catholic- 5 bath
- 4 bed
- 3500 sqft
43 Wishing Well Crescent, Caledon, Ontario • L7C 1T9 • Rural Caledon
- 5 bath
- 4 bed
- 3000 sqft
32 Mccormack Road South, Caledon, Ontario • L7C 0Y9 • Rural Caledon
- 4 bath
- 4 bed
- 3500 sqft
90 Colonel Bertram Road, Brampton, Ontario • L6Z 4T6 • Snelgrove
- 4 bath
- 4 bed
- 3500 sqft
20 Royal Fern Crescent, Caledon, Ontario • L7C 4G7 • Rural Caledon














