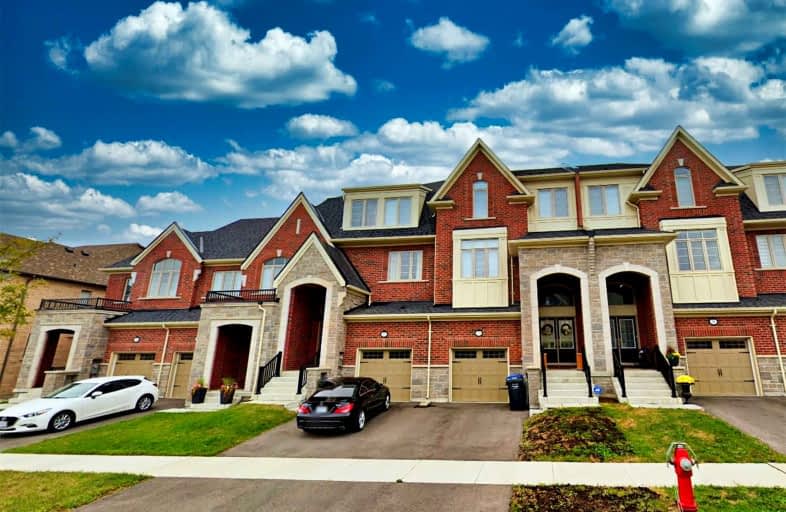
St. Alphonsa Catholic Elementary School
Elementary: CatholicWhaley's Corners Public School
Elementary: PublicÉcole élémentaire Jeunes sans frontières
Elementary: PublicHuttonville Public School
Elementary: PublicEldorado P.S. (Elementary)
Elementary: PublicChurchville P.S. Elementary School
Elementary: PublicÉcole secondaire Jeunes sans frontières
Secondary: PublicÉSC Sainte-Famille
Secondary: CatholicSt Augustine Secondary School
Secondary: CatholicBrampton Centennial Secondary School
Secondary: PublicSt. Roch Catholic Secondary School
Secondary: CatholicDavid Suzuki Secondary School
Secondary: Public-
Fresh Pick
305 Charolais Boulevard, Brampton 4.39km
-
LCBO
100 Clementine Drive, Brampton 3.13km -
LCBO
3017 Argentia Road, Mississauga 3.58km -
LCBO
MISSISSAUGA RD & WILLIAM PKWY, 9445 Mississauga Road, Brampton 3.65km
-
Student Biryani Brampton
15 Montpelier Street Unit B101, Brampton 0.46km -
GRILL 'n' CHIK char-grilled & rotisserie
15 Montpelier Street, Brampton 0.46km -
Pizza Pizza
15 Montpelier Street, Brampton 0.46km
-
Tim Hortons
60 Rivermont Road, Brampton 1.01km -
Country Style
Husky Gas Station, 7965 Mississauga Road, Brampton 1.01km -
Tim Hortons
7965 Financial Drive, Brampton 1.45km
-
BMO Bank of Montreal
45 Montpelier Street, Brampton 0.52km -
TD Canada Trust
8305 Financial Drive, Brampton 0.74km -
HSBC Bank
8335 Financial Drive Building I, Unit 1, Brampton 0.78km
-
Esso
1990 Steeles Avenue West, Brampton 0.92km -
Circle K
1990 Steeles Avenue West, Brampton 0.93km -
HUSKY
7965 Mississauga Road, Brampton 1.02km
-
F45 Training New Brampton
65 Montpelier Street, Brampton 0.55km -
Orangetheory Fitness Brampton-Lionhead
8275 Financial Drive, Brampton 0.67km -
Body Experience
40 Lollard Way, Brampton 1.25km
-
Edinburgh Park
50 Edinburgh Drive, Brampton 0.46km -
Twin Falls Park
0N1, Twin Falls Road, Brampton 0.77km -
A Beautiful View of Nature
40 Rivermont Road, Brampton 0.87km
-
Brampton Library - South West Branch
8405 Financial Drive, Brampton 0.67km
-
Intrepid Medical Centre & Walk-In Clinic
75 Montpelier Street, Brampton 0.58km -
St George Medical Center and Pharmacy
50 Sky Harbour Drive, Brampton 0.67km -
Lionhead Animal Hospital
8586 Mississauga Road, Brampton 1.1km
-
Intrepid Health Solutions
75 Montpelier Street E105, Brampton 0.57km -
Whole Health Pharmacy Riverview Heights
75 Montpelier Street F101, Brampton 0.57km -
St George Medical Center and Pharmacy
50 Sky Harbour Drive, Brampton 0.67km
-
Winners
8405 Financial Drive Unit 9, Brampton 0.71km -
Meadowvale North Shopping Centre
6400 Financial Drive, Mississauga 3.71km -
SmartCentres Mississauga (Meadowvale)
3155 Argentia Road, Mississauga 3.89km
-
Iggy's Grill Bar Patio
8525 Mississauga Road, Brampton 1.4km -
The Crown and Lion English Pub
7985 Financial Drive, Brampton 1.47km -
MOXIES Argentia Restaurant
2959 Argentia Road, Mississauga 3.43km
- 4 bath
- 3 bed
- 1500 sqft
Lot 26 - 8654 Mississauga Road, Brampton, Ontario • L6Y 0C3 • Credit Valley
- 4 bath
- 3 bed
- 1500 sqft
Lot 60 Mississauga Road, Brampton, Ontario • L6Y 0C3 • Credit Valley
- 4 bath
- 3 bed
- 1500 sqft
Lot 77 Mississauga Road, Brampton, Ontario • L6Y 0C3 • Credit Valley














