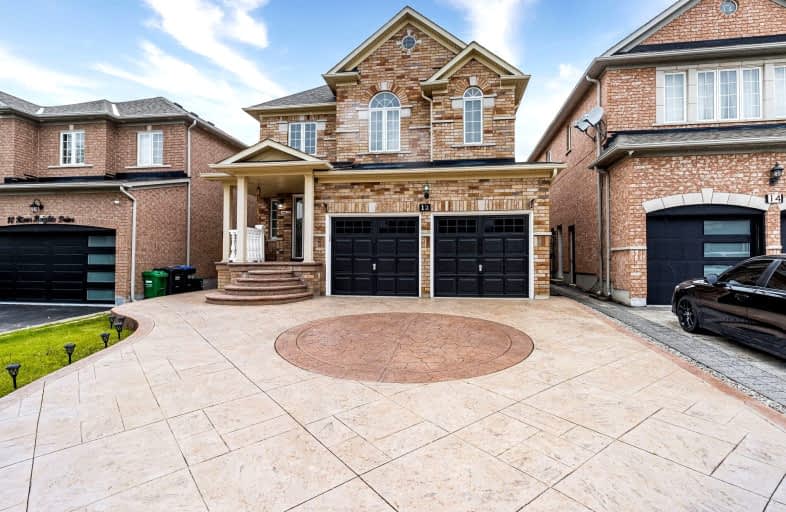Car-Dependent
- Most errands require a car.
46
/100
Some Transit
- Most errands require a car.
45
/100
Bikeable
- Some errands can be accomplished on bike.
56
/100

Thorndale Public School
Elementary: Public
0.76 km
St. André Bessette Catholic Elementary School
Elementary: Catholic
1.39 km
Castlemore Public School
Elementary: Public
1.58 km
Calderstone Middle Middle School
Elementary: Public
1.38 km
Claireville Public School
Elementary: Public
0.95 km
Beryl Ford
Elementary: Public
1.57 km
Holy Name of Mary Secondary School
Secondary: Catholic
5.84 km
Ascension of Our Lord Secondary School
Secondary: Catholic
6.37 km
Chinguacousy Secondary School
Secondary: Public
6.08 km
Cardinal Ambrozic Catholic Secondary School
Secondary: Catholic
1.17 km
Castlebrooke SS Secondary School
Secondary: Public
0.70 km
St Thomas Aquinas Secondary School
Secondary: Catholic
5.11 km
-
Humber Valley Parkette
282 Napa Valley Ave, Vaughan ON 6.06km -
Panorama Park
Toronto ON 8.31km -
Summerlea Park
2 Arcot Blvd, Toronto ON M9W 2N6 11.36km
-
TD Bank Financial Group
3978 Cottrelle Blvd, Brampton ON L6P 2R1 1.52km -
RBC Royal Bank
7 Sunny Meadow Blvd, Brampton ON L6R 1W7 5.89km -
TD Canada Trust Branch and ATM
4499 Hwy 7, Woodbridge ON L4L 9A9 8.49km














