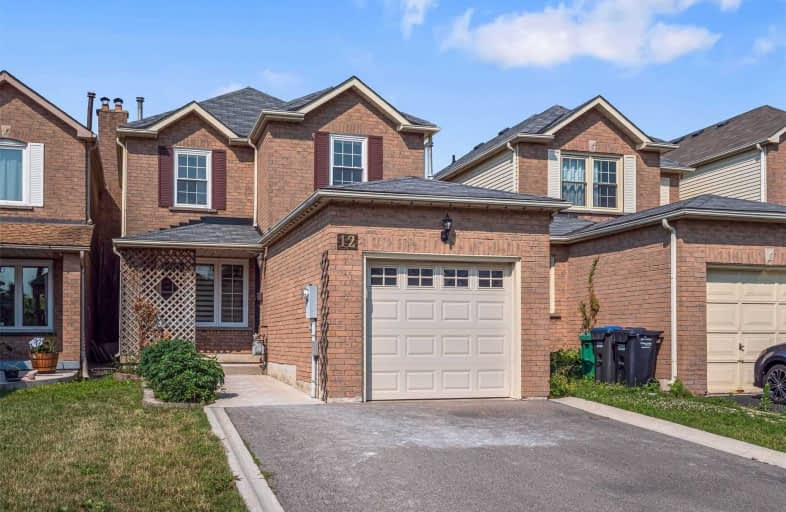
St Agnes Separate School
Elementary: Catholic
0.34 km
Esker Lake Public School
Elementary: Public
1.26 km
St Leonard School
Elementary: Catholic
0.68 km
Conestoga Public School
Elementary: Public
0.80 km
Arnott Charlton Public School
Elementary: Public
1.39 km
Terry Fox Public School
Elementary: Public
1.36 km
Central Peel Secondary School
Secondary: Public
3.56 km
Harold M. Brathwaite Secondary School
Secondary: Public
2.19 km
Heart Lake Secondary School
Secondary: Public
0.77 km
North Park Secondary School
Secondary: Public
2.71 km
Notre Dame Catholic Secondary School
Secondary: Catholic
0.34 km
St Marguerite d'Youville Secondary School
Secondary: Catholic
3.43 km



