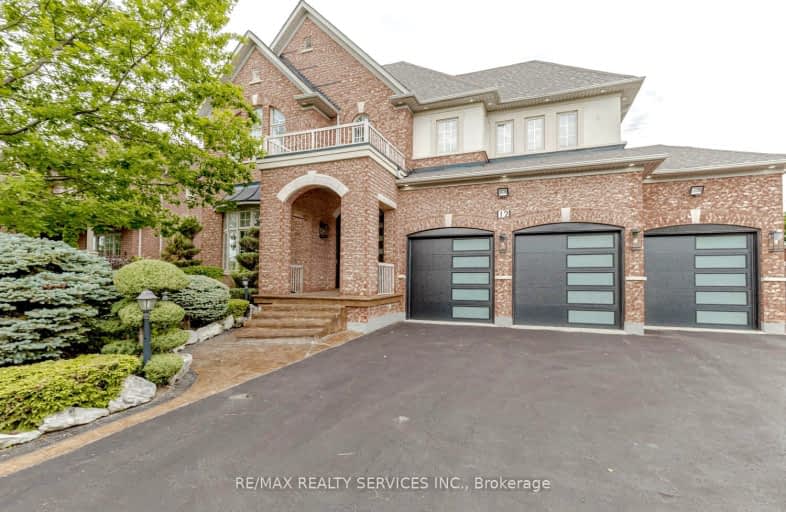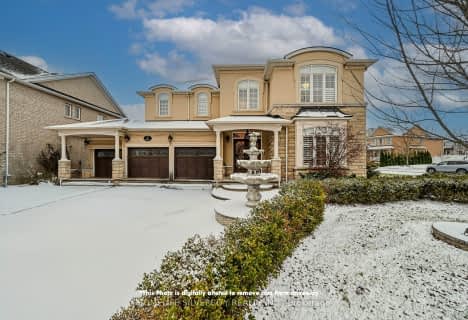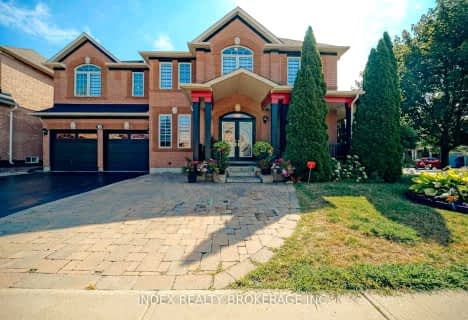Car-Dependent
- Most errands require a car.
Some Transit
- Most errands require a car.
Bikeable
- Some errands can be accomplished on bike.

Holy Spirit Catholic Elementary School
Elementary: CatholicFather Francis McSpiritt Catholic Elementary School
Elementary: CatholicCalderstone Middle Middle School
Elementary: PublicRed Willow Public School
Elementary: PublicFairlawn Elementary Public School
Elementary: PublicWalnut Grove P.S. (Elementary)
Elementary: PublicHoly Name of Mary Secondary School
Secondary: CatholicChinguacousy Secondary School
Secondary: PublicSandalwood Heights Secondary School
Secondary: PublicCardinal Ambrozic Catholic Secondary School
Secondary: CatholicCastlebrooke SS Secondary School
Secondary: PublicSt Thomas Aquinas Secondary School
Secondary: Catholic-
Richview Barber Shop
Toronto ON 16.11km -
York Lions Stadium
Ian MacDonald Blvd, Toronto ON 16.21km -
Cruickshank Park
Lawrence Ave W (Little Avenue), Toronto ON 16.87km
-
Scotiabank
160 Yellow Avens Blvd (at Airport Rd.), Brampton ON L6R 0M5 2.8km -
TD Bank Financial Group
3978 Cottrelle Blvd, Brampton ON L6P 2R1 3.97km -
RBC Royal Bank
6140 Hwy 7, Woodbridge ON L4H 0R2 6.69km
- 6 bath
- 5 bed
- 3500 sqft
17 Wonder Way, Brampton, Ontario • L6P 1G1 • Vales of Castlemore
- 6 bath
- 5 bed
- 5000 sqft
76 Maldives Crescent, Brampton, Ontario • L6P 1L1 • Vales of Castlemore
- 4 bath
- 5 bed
- 3500 sqft
16 Eiffel Boulevard, Brampton, Ontario • L6P 1V9 • Vales of Castlemore
- 6 bath
- 5 bed
- 3500 sqft
9 Louvre Circle, Brampton, Ontario • L6P 1W2 • Vales of Castlemore North
- 5 bath
- 5 bed
- 3000 sqft
38 Maltby Court, Brampton, Ontario • L6P 1A5 • Vales of Castlemore
- 5 bath
- 5 bed
- 3500 sqft
13 Foothills Crescent, Brampton, Ontario • L6P 4G9 • Toronto Gore Rural Estate













