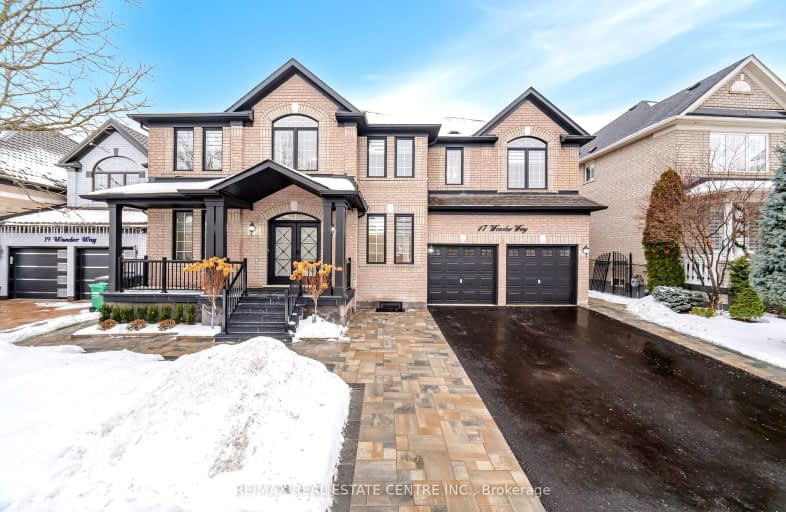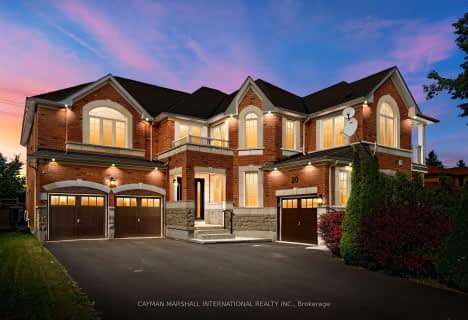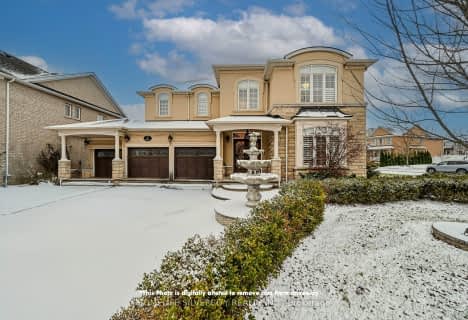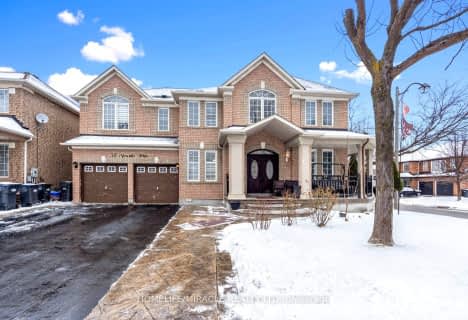Somewhat Walkable
- Some errands can be accomplished on foot.
Some Transit
- Most errands require a car.
Somewhat Bikeable
- Most errands require a car.

Father Clair Tipping School
Elementary: CatholicHoly Spirit Catholic Elementary School
Elementary: CatholicMountain Ash (Elementary)
Elementary: PublicEagle Plains Public School
Elementary: PublicTreeline Public School
Elementary: PublicFairlawn Elementary Public School
Elementary: PublicJudith Nyman Secondary School
Secondary: PublicHoly Name of Mary Secondary School
Secondary: CatholicChinguacousy Secondary School
Secondary: PublicSandalwood Heights Secondary School
Secondary: PublicLouise Arbour Secondary School
Secondary: PublicSt Thomas Aquinas Secondary School
Secondary: Catholic-
Turtle Jack's
20 Cottrelle Boulevard, Brampton, ON L6S 0E1 2.3km -
Tropical Escape Restaurant & Lounge
2260 Bovaird Drive E, Brampton, ON L6R 3J5 3.04km -
Grand Taj
90 Maritime Ontario Blvd, Brampton, ON L6S 0E7 4.13km
-
Tim Horton's
9936 Airport Road, Brampton, ON L6S 0C5 2.08km -
Davide Bakery and Cafe
10510 Torbram Road, Brampton, ON L6R 0A3 2.08km -
McDonald's
45 Mountain Ash Rd., Brampton, ON L6R 1W4 2.12km
-
LA Fitness
2959 Bovaird Drive East, Brampton, ON L6T 3S1 2.1km -
Chinguacousy Wellness Centre
995 Peter Robertson Boulevard, Brampton, ON L6R 2E9 3.37km -
Goodlife Fitness
11765 Bramalea Road, Brampton, ON L6R 3.89km
-
Brameast Pharmacy
44 - 2130 North Park Drive, Brampton, ON L6S 0C9 3.17km -
Shoppers Drug Mart
10665 Bramalea Road, Brampton, ON L6R 0C3 3.38km -
North Bramalea Pharmacy
9780 Bramalea Road, Brampton, ON L6S 2P1 4.46km
-
Nepali Momos
78 Treeline Boulevard, Brampton, ON L6P 1A5 0.82km -
Red Chili Chinese Cuisine
Brampton, ON L6R 2X1 0.9km -
Punjabi Chaap Corner
2945 Sandalwood Parkway E, Brampton, ON L6R 3J6 1.14km
-
Trinity Common Mall
210 Great Lakes Drive, Brampton, ON L6R 2K7 5.86km -
Bramalea City Centre
25 Peel Centre Drive, Brampton, ON L6T 3R5 6.98km -
Westwood Square
7205 Goreway Drive, Mississauga, ON L4T 2T9 9.96km
-
Sobeys
10970 Airport Road, Brampton, ON L6R 0E1 1.54km -
Fortinos
55 Mountain Ash Road, Brampton, ON L6R 1W4 1.95km -
Indian Punjabi Bazaar
115 Fathertobin Road, Brampton, ON L6R 0L7 2.1km
-
Lcbo
80 Peel Centre Drive, Brampton, ON L6T 4G8 7.34km -
LCBO
170 Sandalwood Pky E, Brampton, ON L6Z 1Y5 7.71km -
LCBO
8260 Highway 27, York Regional Municipality, ON L4H 0R9 8.56km
-
In & Out Car Wash
9499 Airport Rd, Brampton, ON L6T 5T2 3.11km -
Autoplanet Direct
2830 Queen Street E, Brampton, ON L6S 6E8 4.83km -
Esso
2963 Queen Stree E, Brampton, ON L6T 5J1 4.81km
-
SilverCity Brampton Cinemas
50 Great Lakes Drive, Brampton, ON L6R 2K7 5.86km -
Landmark Cinemas 7 Bolton
194 McEwan Drive E, Caledon, ON L7E 4E5 9.61km -
Rose Theatre Brampton
1 Theatre Lane, Brampton, ON L6V 0A3 10.37km
-
Brampton Library, Springdale Branch
10705 Bramalea Rd, Brampton, ON L6R 0C1 3.41km -
Brampton Library
150 Central Park Dr, Brampton, ON L6T 1B4 6.78km -
Gore Meadows Community Centre & Library
10150 The Gore Road, Brampton, ON L6P 0A6 3.38km
-
Brampton Civic Hospital
2100 Bovaird Drive, Brampton, ON L6R 3J7 3.88km -
William Osler Hospital
Bovaird Drive E, Brampton, ON 3.8km -
Vital Urgent Care
2740 N Park Drive, Unit 35, Brampton, ON L6S 0E9 2.45km
-
Chinguacousy Park
Central Park Dr (at Queen St. E), Brampton ON L6S 6G7 5.91km -
Humber Valley Parkette
282 Napa Valley Ave, Vaughan ON 9.5km -
Gage Park
2 Wellington St W (at Wellington St. E), Brampton ON L6Y 4R2 10.76km
-
CIBC
380 Bovaird Dr E, Brampton ON L6Z 2S6 8.09km -
CIBC
8535 Hwy 27 (Langstaff Rd & Hwy 27), Woodbridge ON L4L 1A7 8.56km -
RBC Royal Bank
12612 Hwy 50 (McEwan Drive West), Bolton ON L7E 1T6 9.3km
- 6 bath
- 5 bed
- 3500 sqft
38 Sparta Drive, Brampton, Ontario • L6P 1H8 • Vales of Castlemore
- 5 bath
- 5 bed
- 3000 sqft
25 Laurentide Crescent, Brampton, Ontario • L6P 1Y3 • Vales of Castlemore North
- 6 bath
- 5 bed
- 3500 sqft
9 Louvre Circle, Brampton, Ontario • L6P 1W2 • Vales of Castlemore North
- 5 bath
- 5 bed
- 3500 sqft
43 Rainbrook Close, Brampton, Ontario • L6R 0Y9 • Sandringham-Wellington
- 5 bath
- 5 bed
- 3000 sqft
38 Maltby Court, Brampton, Ontario • L6P 1A5 • Vales of Castlemore
- 6 bath
- 5 bed
- 3500 sqft
2 Belleville Drive, Brampton, Ontario • L6P 1V7 • Vales of Castlemore North
- 5 bath
- 5 bed
- 3500 sqft
13 Foothills Crescent, Brampton, Ontario • L6P 4G9 • Toronto Gore Rural Estate
- 7 bath
- 5 bed
- 3500 sqft
62 Leparc Road, Brampton, Ontario • L6P 2K6 • Vales of Castlemore North





















