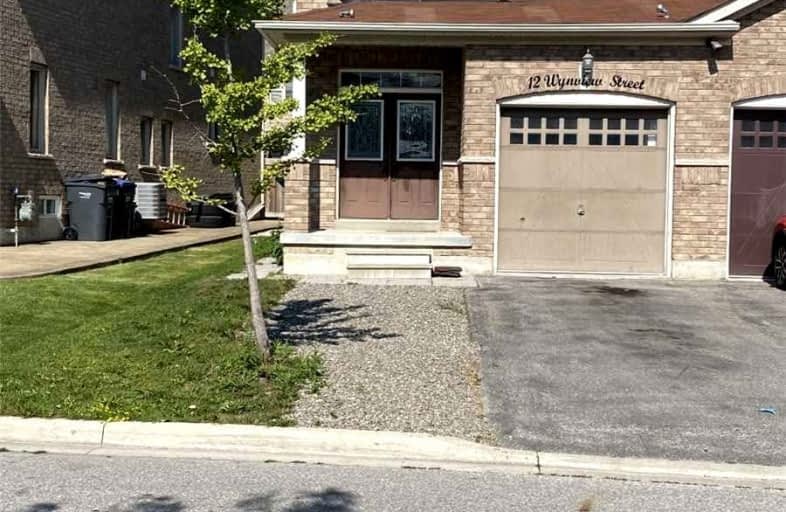
Castle Oaks P.S. Elementary School
Elementary: Public
0.67 km
Thorndale Public School
Elementary: Public
0.79 km
Castlemore Public School
Elementary: Public
1.49 km
Claireville Public School
Elementary: Public
1.96 km
Sir Isaac Brock P.S. (Elementary)
Elementary: Public
0.93 km
Beryl Ford
Elementary: Public
0.26 km
Ascension of Our Lord Secondary School
Secondary: Catholic
7.38 km
Holy Cross Catholic Academy High School
Secondary: Catholic
5.43 km
Lincoln M. Alexander Secondary School
Secondary: Public
7.51 km
Cardinal Ambrozic Catholic Secondary School
Secondary: Catholic
1.09 km
Castlebrooke SS Secondary School
Secondary: Public
0.78 km
St Thomas Aquinas Secondary School
Secondary: Catholic
6.45 km



