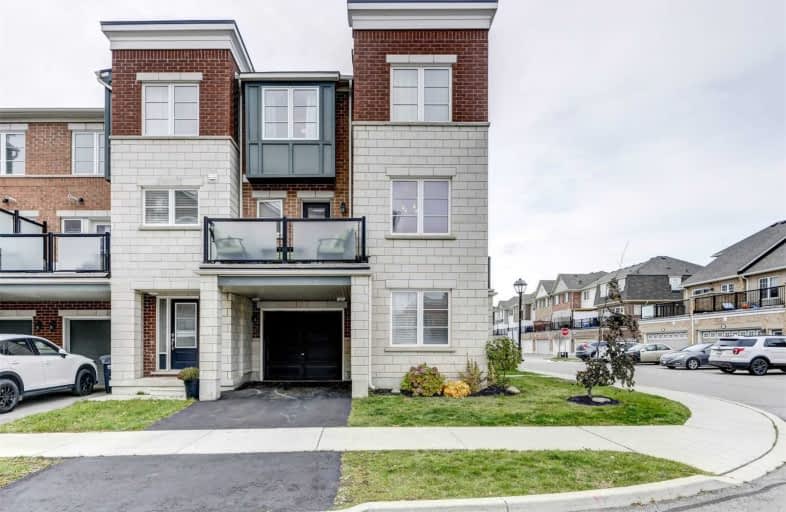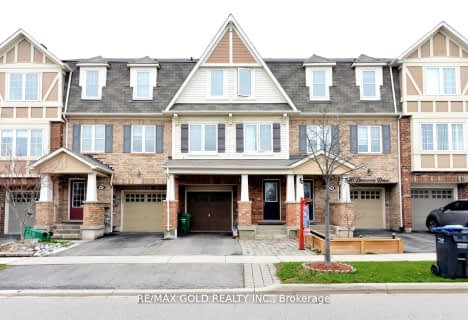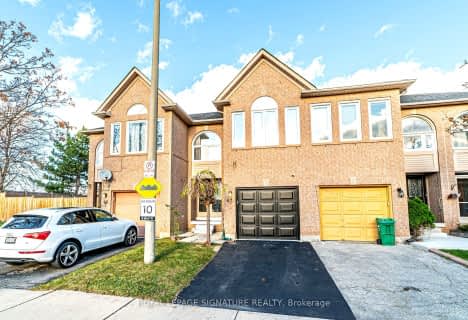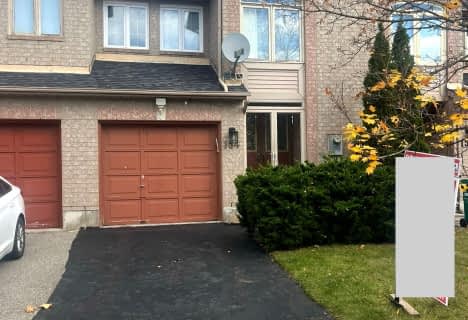
Mount Pleasant Village Public School
Elementary: Public
0.35 km
St. Bonaventure Catholic Elementary School
Elementary: Catholic
1.29 km
Guardian Angels Catholic Elementary School
Elementary: Catholic
1.25 km
Aylesbury P.S. Elementary School
Elementary: Public
0.58 km
Worthington Public School
Elementary: Public
1.04 km
McCrimmon Middle School
Elementary: Public
1.62 km
Jean Augustine Secondary School
Secondary: Public
0.97 km
Parkholme School
Secondary: Public
2.73 km
St. Roch Catholic Secondary School
Secondary: Catholic
1.54 km
Fletcher's Meadow Secondary School
Secondary: Public
2.46 km
David Suzuki Secondary School
Secondary: Public
3.19 km
St Edmund Campion Secondary School
Secondary: Catholic
2.04 km






