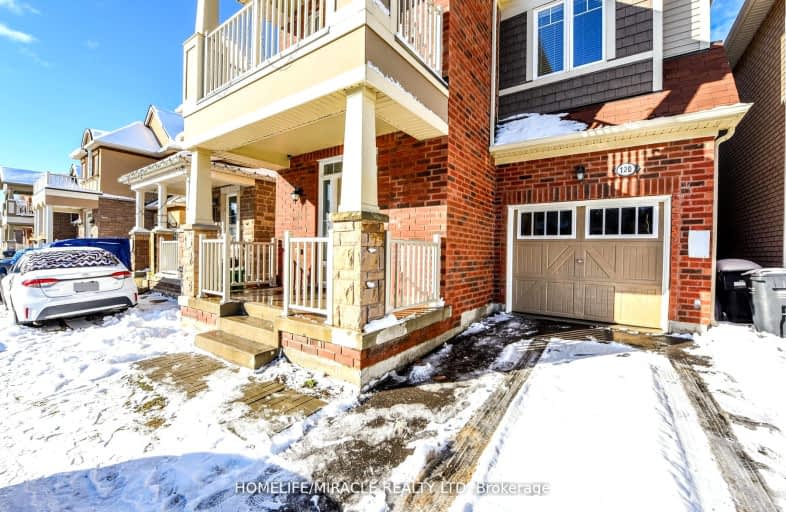Car-Dependent
- Almost all errands require a car.
Some Transit
- Most errands require a car.
Somewhat Bikeable
- Most errands require a car.

Dolson Public School
Elementary: PublicSt. Daniel Comboni Catholic Elementary School
Elementary: CatholicAlloa Public School
Elementary: PublicSt. Aidan Catholic Elementary School
Elementary: CatholicAylesbury P.S. Elementary School
Elementary: PublicBrisdale Public School
Elementary: PublicJean Augustine Secondary School
Secondary: PublicParkholme School
Secondary: PublicSt. Roch Catholic Secondary School
Secondary: CatholicChrist the King Catholic Secondary School
Secondary: CatholicFletcher's Meadow Secondary School
Secondary: PublicSt Edmund Campion Secondary School
Secondary: Catholic-
St Louis Bar and Grill
10061 McLaughlin Road, Unit 1, Brampton, ON L7A 2X5 4.95km -
Shoeless Joe's Sports Grill - Georgetown
367 Guelph St, Georgetown, ON L7G 4B6 4.96km -
BK Bar And Grill
525 Guelph Street, Norval, ON L0P 1K0 4.97km
-
Starbucks
65 Dufay Road, Brampton, ON L7A 4A1 1.96km -
Bean + Pearl
10625 Creditview Road, Unit C1, Brampton, ON L7A 0T4 2.07km -
Starbucks
17 Worthington Avenue, Brampton, ON L7A 2Y7 3.81km
-
Fit 4 Less
35 Worthington Avenue, Brampton, ON L7A 2Y7 3.71km -
Goodlife Fitness
10088 McLaughlin Road, Brampton, ON L7A 2X6 4.84km -
LA Fitness
225 Fletchers Creek Blvd, Brampton, ON L6X 0Y7 4.84km
-
Shoppers Drug Mart
10661 Chinguacousy Road, Building C, Flectchers Meadow, Brampton, ON L7A 3E9 3.05km -
MedBox Rx Pharmacy
7-9525 Mississauga Road, Brampton, ON L6X 0Z8 5.1km -
Shoppers Drug Mart
265 Guelph Street, Unit A, Georgetown, ON L7G 4B1 5.34km
-
Dairy Queen Grill & Chill
11240 Creditview Rd, Unit A-2, Brampton, ON L7A 4X3 1.16km -
Domino's Pizza
11240 Creditview Rd, Brampton, ON L7A 4X3 1.18km -
Chicago's Pizza Twist - Brampton
1475 Mayfield Road, Unit 3, Brampton, ON L7A 0C4 1.37km
-
Halton Hills Shopping Centre
235 Guelph Street, Halton Hills, ON L7G 4A8 5.49km -
Georgetown Market Place
280 Guelph St, Georgetown, ON L7G 4B1 5.45km -
Trinity Common Mall
210 Great Lakes Drive, Brampton, ON L6R 2K7 8.81km
-
Langos
65 Dufay Road, Brampton, ON L7A 0B5 1.96km -
FreshCo
10651 Chinguacousy Road, Brampton, ON L6Y 0N5 3.26km -
Fortinos
35 Worthington Avenue, Brampton, ON L7A 2Y7 3.62km
-
LCBO
31 Worthington Avenue, Brampton, ON L7A 2Y7 3.64km -
The Beer Store
11 Worthington Avenue, Brampton, ON L7A 2Y7 3.87km -
LCBO
170 Sandalwood Pky E, Brampton, ON L6Z 1Y5 6.54km
-
Shell
9950 Chinguacousy Road, Brampton, ON L6X 0H6 4.22km -
Petro Canada
9981 Chinguacousy Road, Brampton, ON L6X 0E8 4.27km -
Esso Synergy
9800 Chinguacousy Road, Brampton, ON L6X 5E9 4.71km
-
Rose Theatre Brampton
1 Theatre Lane, Brampton, ON L6V 0A3 8.05km -
Garden Square
12 Main Street N, Brampton, ON L6V 1N6 8.08km -
SilverCity Brampton Cinemas
50 Great Lakes Drive, Brampton, ON L6R 2K7 8.72km
-
Halton Hills Public Library
9 Church Street, Georgetown, ON L7G 2A3 7.14km -
Brampton Library, Springdale Branch
10705 Bramalea Rd, Brampton, ON L6R 0C1 10.78km -
Arts Culture and Heritage
9 Church Street, Georgetown, ON L7G 2A3 7.14km
-
Georgetown Hospital
1 Princess Anne Drive, Georgetown, ON L7G 2B8 7.83km -
LifeLabs
100 Pertosa Dr, Ste 206, Brampton, ON L6X 0H9 4.62km -
Dynacare
9-9525 Mississauga Road, Unit 8, Brampton, ON L6X 0Z8 5.2km
-
Chinguacousy Park
Central Park Dr (at Queen St. E), Brampton ON L6S 6G7 11.58km -
Tobias Mason Park
3200 Cactus Gate, Mississauga ON L5N 8L6 13.05km -
Dunblaine Park
Brampton ON L6T 3H2 13.25km
-
Scotiabank
10631 Chinguacousy Rd (at Sandalwood Pkwy), Brampton ON L7A 0N5 3.19km -
Scotiabank
304 Guelph St, Georgetown ON L7G 4B1 5.49km -
Scotiabank
66 Quarry Edge Dr (at Bovaird Dr.), Brampton ON L6V 4K2 6.47km
- 5 bath
- 4 bed
- 2500 sqft
53 CHALKFARM Crescent, Brampton, Ontario • L7A 3W1 • Northwest Sandalwood Parkway
- 4 bath
- 4 bed
- 1500 sqft
95 Cobriza Crescent, Brampton, Ontario • L7A 5A6 • Northwest Brampton
- 4 bath
- 4 bed
- 2000 sqft
4 Fairhill Avenue, Brampton, Ontario • L7A 2A9 • Fletcher's Meadow
- 3 bath
- 4 bed
- 2000 sqft
40 Military Crescent, Brampton, Ontario • L7A 4V8 • Northwest Brampton
- 4 bath
- 4 bed
- 2000 sqft
12 Bramfield Street, Brampton, Ontario • L7A 2W3 • Fletcher's Meadow














