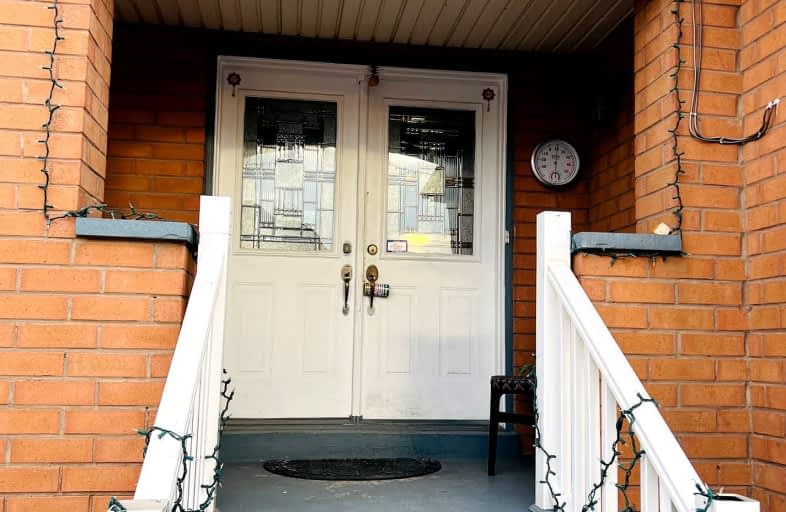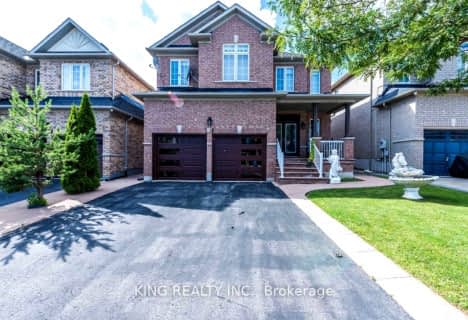Car-Dependent
- Most errands require a car.
45
/100
Some Transit
- Most errands require a car.
47
/100
Bikeable
- Some errands can be accomplished on bike.
67
/100

Castle Oaks P.S. Elementary School
Elementary: Public
1.63 km
Thorndale Public School
Elementary: Public
0.90 km
St. André Bessette Catholic Elementary School
Elementary: Catholic
2.35 km
Claireville Public School
Elementary: Public
1.67 km
Sir Isaac Brock P.S. (Elementary)
Elementary: Public
1.97 km
Beryl Ford
Elementary: Public
1.26 km
Ascension of Our Lord Secondary School
Secondary: Catholic
6.67 km
Holy Cross Catholic Academy High School
Secondary: Catholic
4.37 km
Lincoln M. Alexander Secondary School
Secondary: Public
6.68 km
Cardinal Ambrozic Catholic Secondary School
Secondary: Catholic
2.04 km
Castlebrooke SS Secondary School
Secondary: Public
1.51 km
St Thomas Aquinas Secondary School
Secondary: Catholic
6.48 km
-
Humber Valley Parkette
282 Napa Valley Ave, Vaughan ON 4.63km -
Chinguacousy Park
Central Park Dr (at Queen St. E), Brampton ON L6S 6G7 8.33km -
Robert Hicks Park
39 Robert Hicks Dr, North York ON 16.22km
-
TD Canada Trust Branch and ATM
4499 Hwy 7, Woodbridge ON L4L 9A9 6.94km -
TD Bank Financial Group
500 Rexdale Blvd, Etobicoke ON M9W 6K5 8.39km -
TD Bank Financial Group
4999 Steeles Ave W (at Weston Rd.), North York ON M9L 1R4 9.13km













