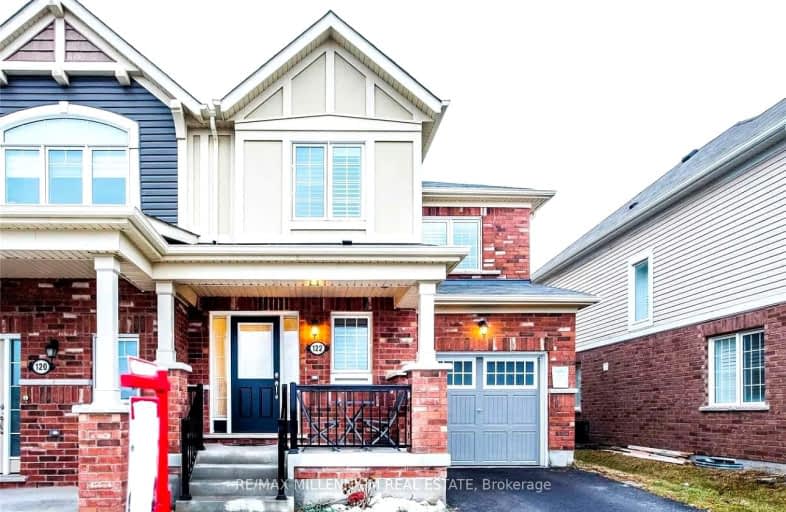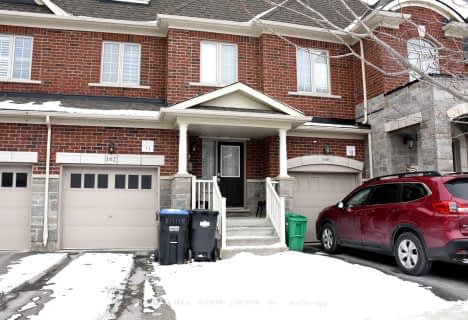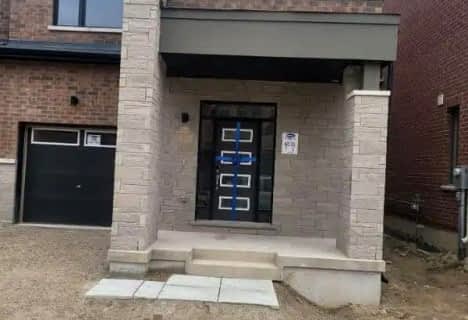Car-Dependent
- Almost all errands require a car.
Some Transit
- Most errands require a car.
Somewhat Bikeable
- Most errands require a car.

Dolson Public School
Elementary: PublicSt. Daniel Comboni Catholic Elementary School
Elementary: CatholicSt. Aidan Catholic Elementary School
Elementary: CatholicSt. Bonaventure Catholic Elementary School
Elementary: CatholicMcCrimmon Middle School
Elementary: PublicBrisdale Public School
Elementary: PublicJean Augustine Secondary School
Secondary: PublicParkholme School
Secondary: PublicHeart Lake Secondary School
Secondary: PublicSt. Roch Catholic Secondary School
Secondary: CatholicFletcher's Meadow Secondary School
Secondary: PublicSt Edmund Campion Secondary School
Secondary: Catholic-
Andrew Mccandles
500 Elbern Markell Dr, Brampton ON L6X 5L3 4.15km -
Silver Creek Conservation Area
13500 Fallbrook Trail, Halton Hills ON 9.77km -
Tobias Mason Park
3200 Cactus Gate, Mississauga ON L5N 8L6 13.51km
-
BMO Bank of Montreal
11965 Hurontario St, Brampton ON L6Z 4P7 4.2km -
Gmr Holdings
4 Horsham St, Brampton ON L6X 3R5 4.96km -
TD Bank Financial Group
130 Brickyard Way, Brampton ON L6V 4N1 5.48km
- 3 bath
- 3 bed
- 1500 sqft
142 Golden Springs Drive, Brampton, Ontario • L7A 0C7 • Northwest Brampton
- 3 bath
- 3 bed
- 1500 sqft
93 Kempenfelt Trail, Brampton, Ontario • L7Z 0Z9 • Northwest Brampton














