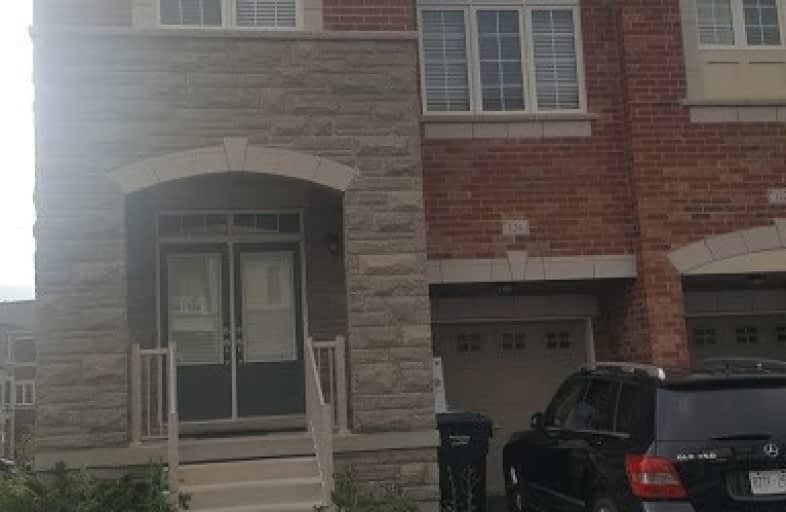
St Brigid School
Elementary: Catholic
0.76 km
St Monica Elementary School
Elementary: Catholic
1.18 km
Queen Street Public School
Elementary: Public
1.92 km
Morton Way Public School
Elementary: Public
1.32 km
Copeland Public School
Elementary: Public
0.70 km
Churchville P.S. Elementary School
Elementary: Public
0.93 km
Archbishop Romero Catholic Secondary School
Secondary: Catholic
3.61 km
École secondaire Jeunes sans frontières
Secondary: Public
3.47 km
St Augustine Secondary School
Secondary: Catholic
0.45 km
Cardinal Leger Secondary School
Secondary: Catholic
3.55 km
Brampton Centennial Secondary School
Secondary: Public
2.05 km
David Suzuki Secondary School
Secondary: Public
2.29 km
$
$2,900
- 3 bath
- 3 bed
- 1400 sqft
55-70 Knotsberry Circle, Brampton, Ontario • L6Y 5X2 • Brampton West




