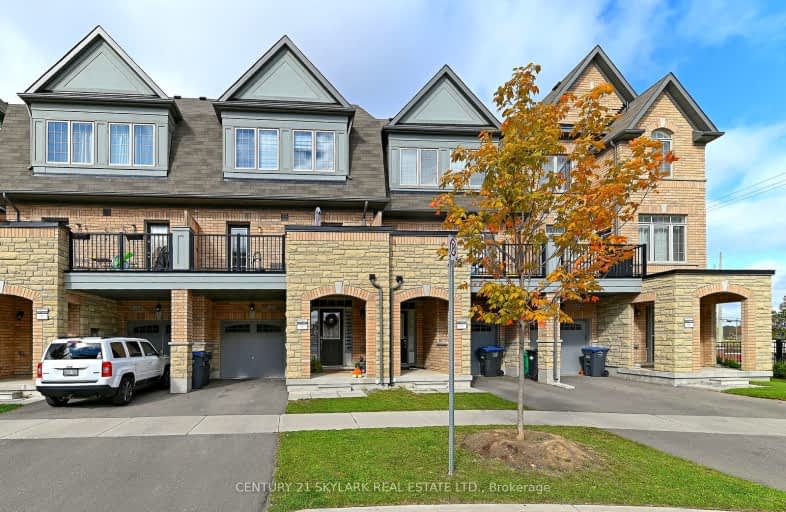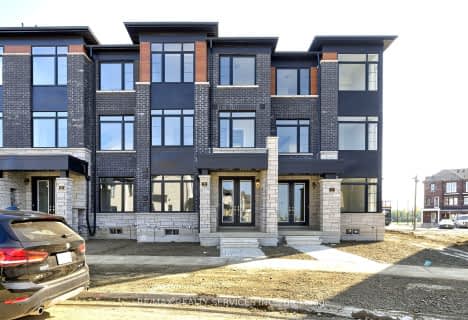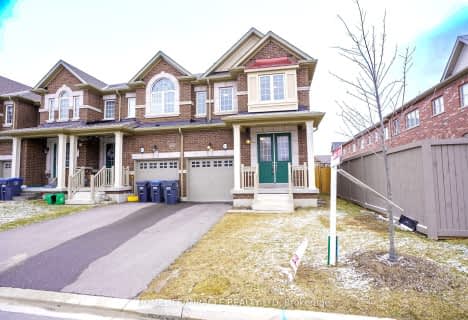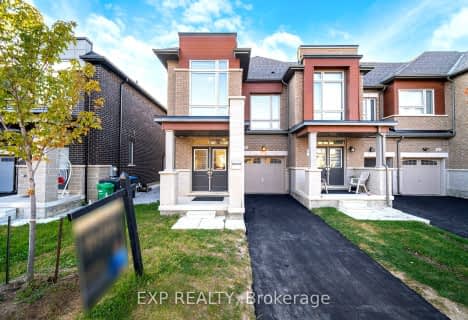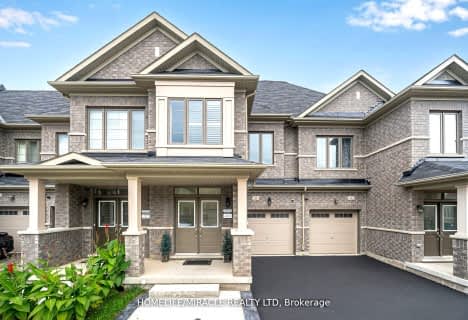Car-Dependent
- Almost all errands require a car.
Some Transit
- Most errands require a car.
Somewhat Bikeable
- Most errands require a car.

Dolson Public School
Elementary: PublicSt. Aidan Catholic Elementary School
Elementary: CatholicSt. Lucy Catholic Elementary School
Elementary: CatholicSt. Josephine Bakhita Catholic Elementary School
Elementary: CatholicBrisdale Public School
Elementary: PublicRowntree Public School
Elementary: PublicJean Augustine Secondary School
Secondary: PublicParkholme School
Secondary: PublicHeart Lake Secondary School
Secondary: PublicSt. Roch Catholic Secondary School
Secondary: CatholicFletcher's Meadow Secondary School
Secondary: PublicSt Edmund Campion Secondary School
Secondary: Catholic-
Chinguacousy Park
Central Park Dr (at Queen St. E), Brampton ON L6S 6G7 9.93km -
Meadowvale Conservation Area
1081 Old Derry Rd W (2nd Line), Mississauga ON L5B 3Y3 13.18km -
Manor Hill Park
Ontario 19.04km
-
TD Bank Financial Group
10908 Hurontario St, Brampton ON L7A 3R9 2.92km -
TD Bank Financial Group
9435 Mississauga Rd, Brampton ON L6X 0Z8 6.95km -
Scotiabank
284 Queen St E (at Hansen Rd.), Brampton ON L6V 1C2 8.2km
- 5 bath
- 4 bed
- 2000 sqft
152 Remembrance Road, Brampton, Ontario • L7A 0G1 • Northwest Brampton
- 3 bath
- 4 bed
- 1500 sqft
4 Metro Crescent, Brampton, Ontario • L7A 0A8 • Northwest Brampton
- 3 bath
- 4 bed
- 1500 sqft
44 Matterhorn Road, Brampton, Ontario • L7A 0B7 • Northwest Brampton
- 3 bath
- 4 bed
- 1500 sqft
26 Francesco Street, Brampton, Ontario • L7A 4N6 • Northwest Brampton
- 4 bath
- 4 bed
- 2000 sqft
49 Stewardship Road, Brampton, Ontario • L7A 4E9 • Northwest Brampton
- 5 bath
- 5 bed
- 2500 sqft
6 Remembrance Road, Brampton, Ontario • L7A 0A7 • Northwest Brampton
- 3 bath
- 4 bed
- 2000 sqft
44 Bramfield Street, Brampton, Ontario • L7A 2W2 • Fletcher's Meadow
- 3 bath
- 4 bed
- 1500 sqft
57 Callandar Road, Brampton, Ontario • L7A 5E2 • Northwest Brampton
- 3 bath
- 4 bed
- 1500 sqft
44 Adventura Road, Brampton, Ontario • L7A 5A7 • Northwest Brampton
