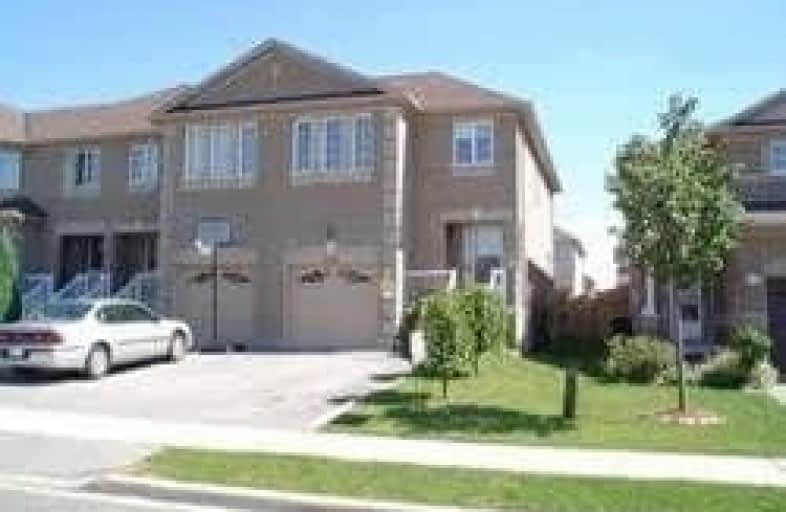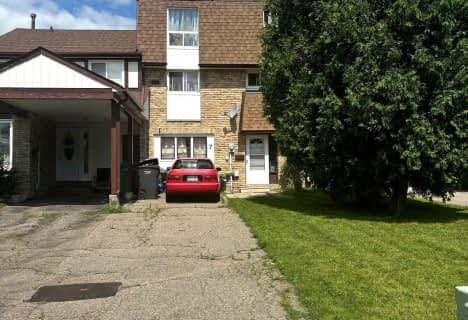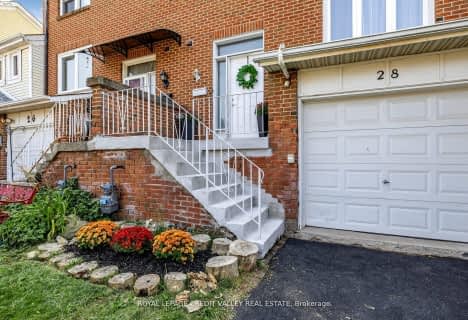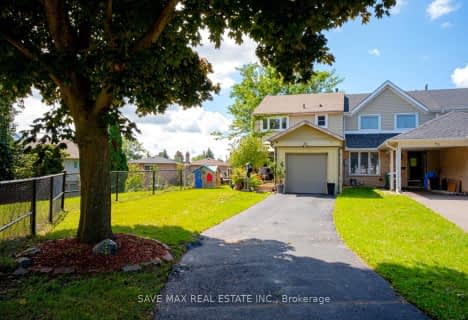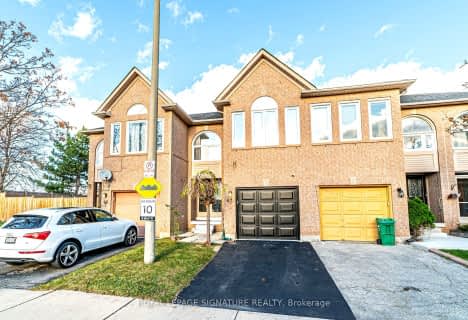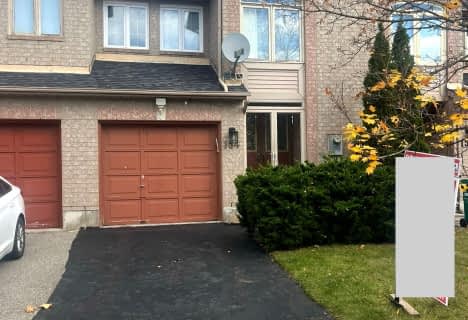
St Stephen Separate School
Elementary: Catholic
1.66 km
St. Lucy Catholic Elementary School
Elementary: Catholic
1.02 km
St. Josephine Bakhita Catholic Elementary School
Elementary: Catholic
1.44 km
Burnt Elm Public School
Elementary: Public
0.81 km
Cheyne Middle School
Elementary: Public
1.00 km
Rowntree Public School
Elementary: Public
0.95 km
Parkholme School
Secondary: Public
2.00 km
Heart Lake Secondary School
Secondary: Public
1.85 km
St. Roch Catholic Secondary School
Secondary: Catholic
4.62 km
Notre Dame Catholic Secondary School
Secondary: Catholic
2.66 km
Fletcher's Meadow Secondary School
Secondary: Public
2.07 km
St Edmund Campion Secondary School
Secondary: Catholic
2.61 km
