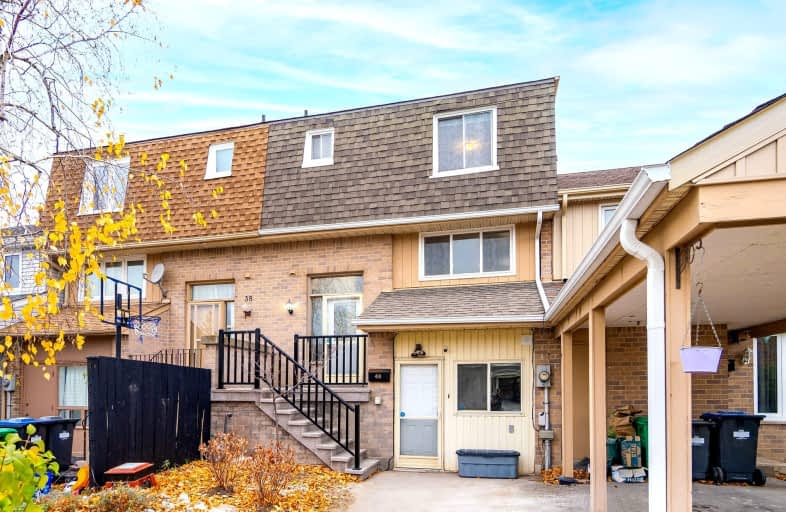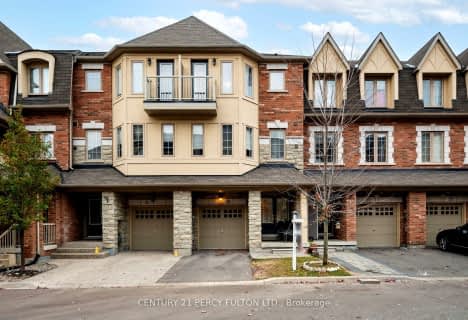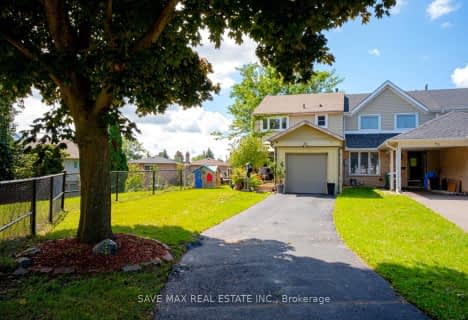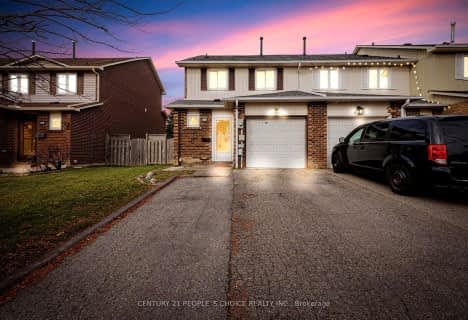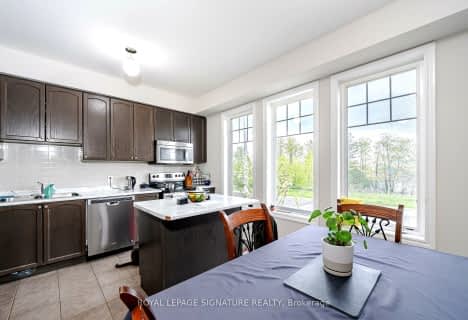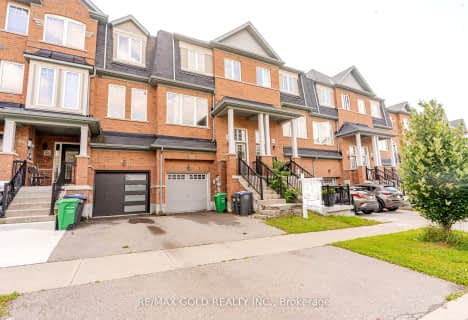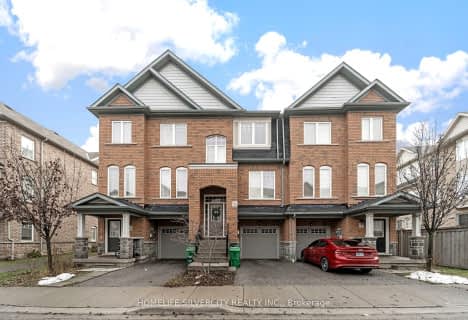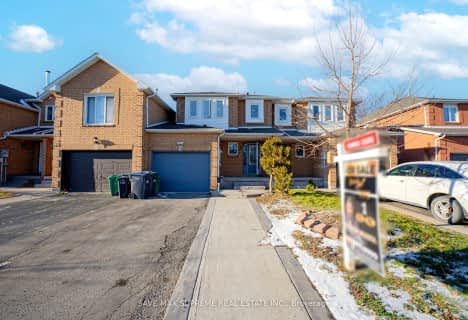Very Walkable
- Most errands can be accomplished on foot.
Good Transit
- Some errands can be accomplished by public transportation.
Bikeable
- Some errands can be accomplished on bike.

Sacred Heart Separate School
Elementary: CatholicSomerset Drive Public School
Elementary: PublicSt Leonard School
Elementary: CatholicConestoga Public School
Elementary: PublicRobert H Lagerquist Senior Public School
Elementary: PublicTerry Fox Public School
Elementary: PublicHarold M. Brathwaite Secondary School
Secondary: PublicHeart Lake Secondary School
Secondary: PublicNotre Dame Catholic Secondary School
Secondary: CatholicLouise Arbour Secondary School
Secondary: PublicSt Marguerite d'Youville Secondary School
Secondary: CatholicFletcher's Meadow Secondary School
Secondary: Public-
Andrew Mccandles
500 Elbern Markell Dr, Brampton ON L6X 5L3 7.05km -
Fairwind Park
181 Eglinton Ave W, Mississauga ON L5R 0E9 17.41km -
Manor Hill Park
Ontario 18.35km
-
CIBC
380 Bovaird Dr E, Brampton ON L6Z 2S6 1.75km -
Scotiabank
10645 Bramalea Rd (Sandalwood), Brampton ON L6R 3P4 4.3km -
Scotiabank
284 Queen St E (at Hansen Rd.), Brampton ON L6V 1C2 4.87km
- 2 bath
- 3 bed
- 1100 sqft
39 Golden Springs Drive, Brampton, Ontario • L7A 4N7 • Northwest Brampton
- 2 bath
- 3 bed
77 Winners Circle, Brampton, Ontario • L7A 2C2 • Northwest Sandalwood Parkway
