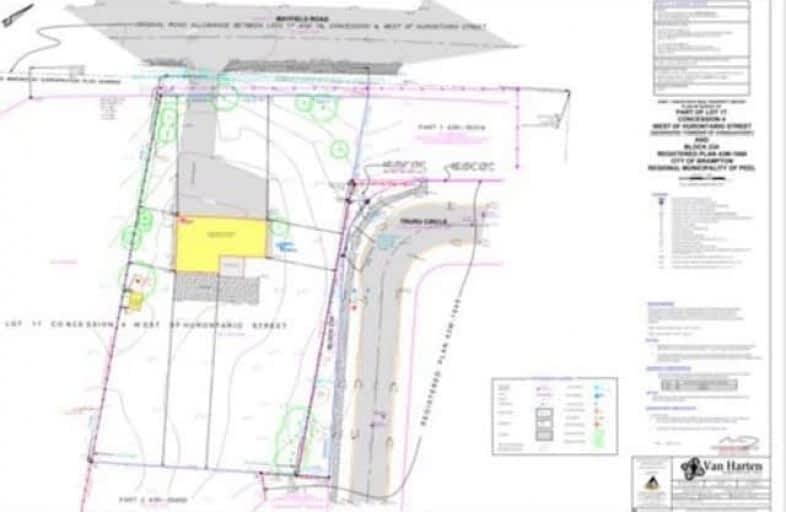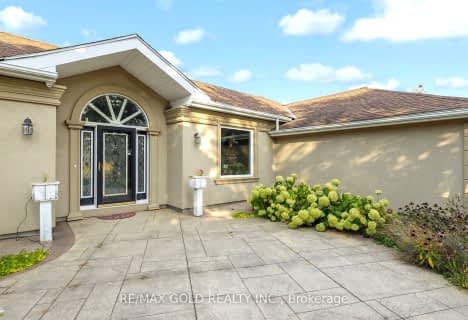Inactive on Dec 31, 2021
Note: Property is not currently for sale or for rent.

-
Type: Detached
-
Style: Bungalow
-
Lot Size: 1.06 x 1.06 Acres
-
Age: No Data
-
Taxes: $8,250 per year
-
Days on Site: 145 Days
-
Added: Aug 08, 2021 (4 months on market)
-
Updated:
-
Last Checked: 2 months ago
-
MLS®#: W5333608
-
Listed By: Square yards real estate inc., brokerage
Attention: Rare Opportunity In Brampton For Developers And Investors Prime Location More Than 1 Acre Parcel Of Land. The Proposed Plan Has Been Submit To The City Of Brampton. Plus Excellent Habitable Condition Bangalow With Finished Basement.
Extras
Including, Fridge, S/S Stove, B/I Dishwasher, S/S Fridge, Washer, Dryer, Very Well Kept Clean Home. Excellent Floor Plan Finished Basement Apartment.
Property Details
Facts for 1285 Mayfield Road, Brampton
Status
Days on Market: 145
Last Status: Expired
Sold Date: Jun 08, 2025
Closed Date: Nov 30, -0001
Expiry Date: Dec 31, 2021
Unavailable Date: Dec 31, 2021
Input Date: Aug 09, 2021
Prior LSC: Listing with no contract changes
Property
Status: Sale
Property Type: Detached
Style: Bungalow
Area: Brampton
Community: Northwest Brampton
Availability Date: Tba
Inside
Bedrooms: 3
Bathrooms: 2
Kitchens: 1
Rooms: 7
Den/Family Room: Yes
Air Conditioning: Central Air
Fireplace: Yes
Laundry Level: Upper
Central Vacuum: Y
Washrooms: 2
Utilities
Electricity: Available
Gas: Available
Cable: Available
Telephone: Available
Building
Basement: Finished
Basement 2: Sep Entrance
Heat Type: Forced Air
Heat Source: Gas
Exterior: Brick
UFFI: No
Water Supply Type: Unknown
Water Supply: Municipal
Special Designation: Unknown
Parking
Driveway: Private
Garage Spaces: 2
Garage Type: Attached
Covered Parking Spaces: 10
Total Parking Spaces: 12
Fees
Tax Year: 2021
Tax Legal Description: Pt Lot 174 Whs Ching As In V8 115448
Taxes: $8,250
Highlights
Feature: Library
Feature: Place Of Worship
Feature: Rec Centre
Feature: School
Land
Cross Street: Mississauga Rd & May
Municipality District: Brampton
Fronting On: South
Pool: None
Sewer: Sewers
Lot Depth: 1.06 Acres
Lot Frontage: 1.06 Acres
Lot Irregularities: 1.056 Acres
Acres: .50-1.99
Zoning: Residential
Waterfront: None
Rooms
Room details for 1285 Mayfield Road, Brampton
| Type | Dimensions | Description |
|---|---|---|
| Living Main | - | Laminate |
| Family Main | - | Laminate |
| Dining Main | - | Laminate |
| Kitchen Main | - | Laminate |
| Prim Bdrm Main | - | Laminate |
| 2nd Br Main | - | Laminate |
| 3rd Br Main | - | Laminate |
| Great Rm Bsmt | - | Laminate |
| Great Rm Bsmt | - | Laminate |
| XXXXXXXX | XXX XX, XXXX |
XXXXXXXX XXX XXXX |
|
| XXX XX, XXXX |
XXXXXX XXX XXXX |
$X,XXX,XXX | |
| XXXXXXXX | XXX XX, XXXX |
XXXX XXX XXXX |
$X,XXX,XXX |
| XXX XX, XXXX |
XXXXXX XXX XXXX |
$X,XXX,XXX | |
| XXXXXXXX | XXX XX, XXXX |
XXXX XXX XXXX |
$XXX,XXX |
| XXX XX, XXXX |
XXXXXX XXX XXXX |
$XXX,XXX | |
| XXXXXXXX | XXX XX, XXXX |
XXXX XXX XXXX |
$XXX,XXX |
| XXX XX, XXXX |
XXXXXX XXX XXXX |
$XXX,XXX |
| XXXXXXXX XXXXXXXX | XXX XX, XXXX | XXX XXXX |
| XXXXXXXX XXXXXX | XXX XX, XXXX | $3,999,000 XXX XXXX |
| XXXXXXXX XXXX | XXX XX, XXXX | $1,165,000 XXX XXXX |
| XXXXXXXX XXXXXX | XXX XX, XXXX | $1,399,800 XXX XXXX |
| XXXXXXXX XXXX | XXX XX, XXXX | $900,000 XXX XXXX |
| XXXXXXXX XXXXXX | XXX XX, XXXX | $899,800 XXX XXXX |
| XXXXXXXX XXXX | XXX XX, XXXX | $650,000 XXX XXXX |
| XXXXXXXX XXXXXX | XXX XX, XXXX | $769,800 XXX XXXX |

Dolson Public School
Elementary: PublicSt. Daniel Comboni Catholic Elementary School
Elementary: CatholicAlloa Public School
Elementary: PublicSt. Aidan Catholic Elementary School
Elementary: CatholicSt. Bonaventure Catholic Elementary School
Elementary: CatholicBrisdale Public School
Elementary: PublicJean Augustine Secondary School
Secondary: PublicParkholme School
Secondary: PublicSt. Roch Catholic Secondary School
Secondary: CatholicChrist the King Catholic Secondary School
Secondary: CatholicFletcher's Meadow Secondary School
Secondary: PublicSt Edmund Campion Secondary School
Secondary: Catholic- 4 bath
- 3 bed
12353 Mississauga Road North, Caledon, Ontario • L7C 1X1 • Rural Caledon



