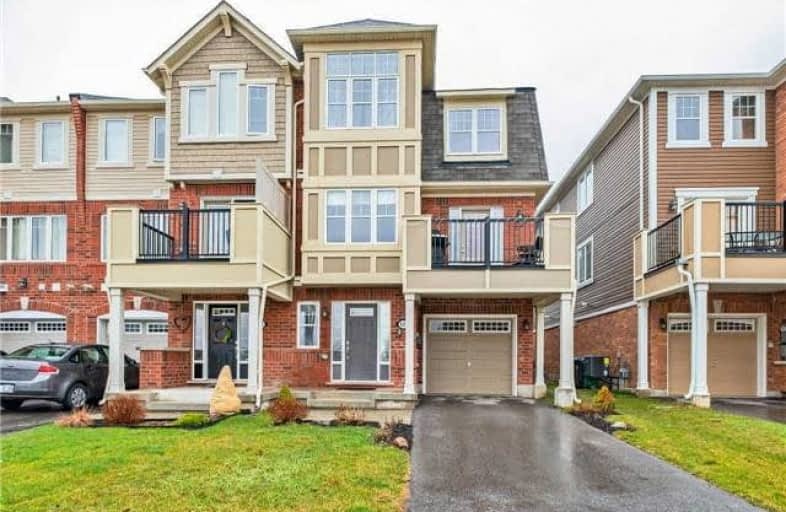Sold on May 02, 2018
Note: Property is not currently for sale or for rent.

-
Type: Att/Row/Twnhouse
-
Style: 3-Storey
-
Size: 1100 sqft
-
Lot Size: 26.38 x 0 Feet
-
Age: No Data
-
Taxes: $3,633 per year
-
Days on Site: 6 Days
-
Added: Sep 07, 2019 (6 days on market)
-
Updated:
-
Last Checked: 3 hours ago
-
MLS®#: W4108222
-
Listed By: Century 21 millennium inc., brokerage
Perfectly Positioned Fronting Onto Children's Park And Steps To Wooded Walking Trails, This Stunning 2 Bedroom End Unit Freehold Offers An Open Concept Floor Plan Done In Designer Colours That Is Sure To Impress! The Open Ceramic Entry Leads In Past The Urban Style Powder Rm & The Lrg Separate Laundry Rm Up To The Impressive "Great Rm" With Rich Espresso Hdwd Floors & A Bright Picture Window Just Perfect For Entertaining. The Ultra Modern Kitchen Is The
Extras
Highlight W/Ceramic Floors, Crazy Horse Granite Counters On Chocolate Brown Cupboards W/Metal Knobs, Cultured Subway Tile Bksplsh, B/I Bistro Counter & A Sun Filled Eat-In Area & A Posh Sit Up Bkfst Bar Overlooking The Formal Dining Rm
Property Details
Facts for 129 Bleasdale Avenue, Brampton
Status
Days on Market: 6
Last Status: Sold
Sold Date: May 02, 2018
Closed Date: May 28, 2018
Expiry Date: Jul 26, 2018
Sold Price: $530,000
Unavailable Date: May 02, 2018
Input Date: Apr 26, 2018
Property
Status: Sale
Property Type: Att/Row/Twnhouse
Style: 3-Storey
Size (sq ft): 1100
Area: Brampton
Community: Northwest Brampton
Availability Date: 30-90 Days Tba
Inside
Bedrooms: 2
Bathrooms: 2
Kitchens: 1
Rooms: 6
Den/Family Room: No
Air Conditioning: Central Air
Fireplace: No
Laundry Level: Main
Washrooms: 2
Building
Basement: Part Bsmt
Heat Type: Forced Air
Heat Source: Gas
Exterior: Brick
Certification Level: Done To Perfection!!
Water Supply: Municipal
Special Designation: Unknown
Parking
Driveway: Private
Garage Spaces: 1
Garage Type: Built-In
Covered Parking Spaces: 2
Total Parking Spaces: 3
Fees
Tax Year: 2017
Tax Legal Description: Plan 43M1879 Pt Blk 172 Rp 43R35018 Parts 46 & 47.
Taxes: $3,633
Highlights
Feature: Grnbelt/Cons
Feature: Park
Feature: Public Transit
Feature: Ravine
Feature: School
Land
Cross Street: Bovaird/Creditview/B
Municipality District: Brampton
Fronting On: East
Pool: None
Sewer: Sewers
Lot Frontage: 26.38 Feet
Lot Irregularities: D:Aprd-Perfect Locati
Acres: < .50
Zoning: Shows Like A Mod
Additional Media
- Virtual Tour: http://www.129Bleasdale.com/unbranded/
Rooms
Room details for 129 Bleasdale Avenue, Brampton
| Type | Dimensions | Description |
|---|---|---|
| Great Rm Main | 4.10 x 4.88 | Hardwood Floor, Picture Window, Open Concept |
| Dining Main | 2.80 x 3.28 | Hardwood Floor, Glass Doors, W/O To Terrace |
| Kitchen Main | 2.85 x 3.05 | Granite Counter, Custom Backsplash, Ceramic Floor |
| Breakfast Main | 2.15 x 3.05 | Ceramic Floor, Picture Window, Breakfast Bar |
| Master Upper | 2.85 x 4.70 | Broadloom, W/I Closet, Semi Ensuite |
| 2nd Br Upper | 3.05 x 4.40 | Picture Window, Large Closet, Vaulted Ceiling |
| Laundry Ground | 1.83 x 3.96 | Separate Rm |
| XXXXXXXX | XXX XX, XXXX |
XXXX XXX XXXX |
$XXX,XXX |
| XXX XX, XXXX |
XXXXXX XXX XXXX |
$XXX,XXX | |
| XXXXXXXX | XXX XX, XXXX |
XXXX XXX XXXX |
$XXX,XXX |
| XXX XX, XXXX |
XXXXXX XXX XXXX |
$XXX,XXX |
| XXXXXXXX XXXX | XXX XX, XXXX | $530,000 XXX XXXX |
| XXXXXXXX XXXXXX | XXX XX, XXXX | $499,900 XXX XXXX |
| XXXXXXXX XXXX | XXX XX, XXXX | $401,500 XXX XXXX |
| XXXXXXXX XXXXXX | XXX XX, XXXX | $379,900 XXX XXXX |

St. Daniel Comboni Catholic Elementary School
Elementary: CatholicMount Pleasant Village Public School
Elementary: PublicSt. Bonaventure Catholic Elementary School
Elementary: CatholicAylesbury P.S. Elementary School
Elementary: PublicWorthington Public School
Elementary: PublicMcCrimmon Middle School
Elementary: PublicJean Augustine Secondary School
Secondary: PublicParkholme School
Secondary: PublicSt. Roch Catholic Secondary School
Secondary: CatholicFletcher's Meadow Secondary School
Secondary: PublicDavid Suzuki Secondary School
Secondary: PublicSt Edmund Campion Secondary School
Secondary: Catholic

