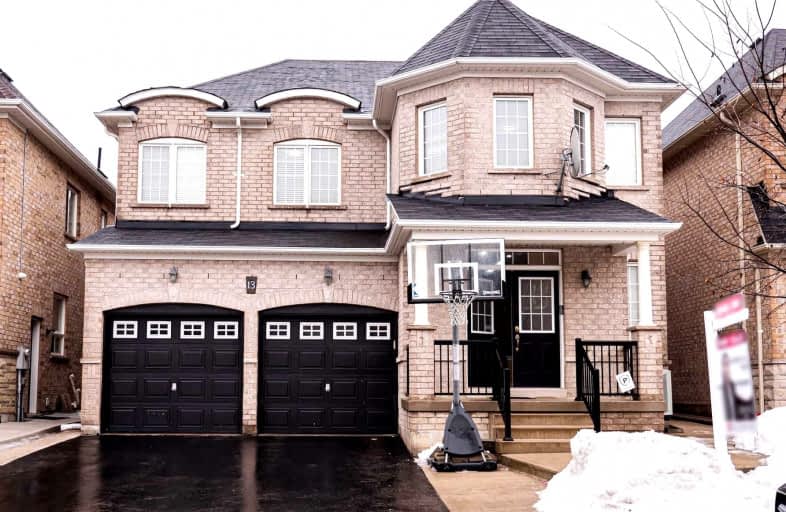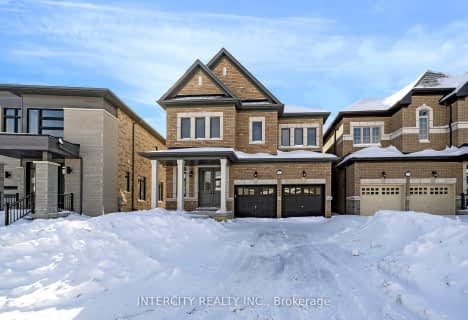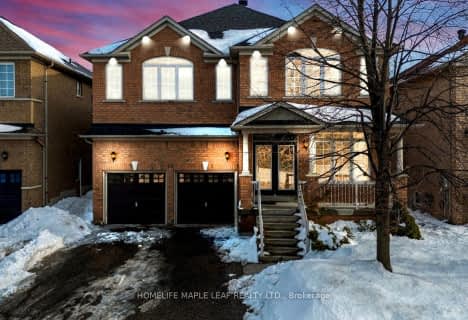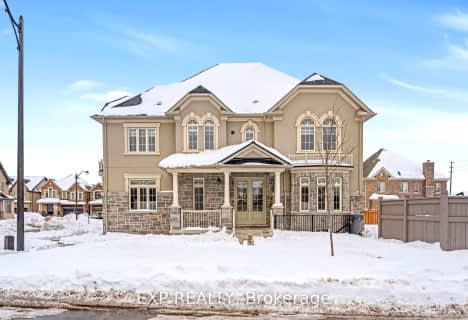

Countryside Village PS (Elementary)
Elementary: PublicVenerable Michael McGivney Catholic Elementary School
Elementary: CatholicCarberry Public School
Elementary: PublicRoss Drive P.S. (Elementary)
Elementary: PublicSpringdale Public School
Elementary: PublicLougheed Middle School
Elementary: PublicHarold M. Brathwaite Secondary School
Secondary: PublicSandalwood Heights Secondary School
Secondary: PublicNotre Dame Catholic Secondary School
Secondary: CatholicLouise Arbour Secondary School
Secondary: PublicSt Marguerite d'Youville Secondary School
Secondary: CatholicMayfield Secondary School
Secondary: Public- 4 bath
- 4 bed
- 2000 sqft
18 Kessler Drive, Brampton, Ontario • L6R 4G2 • Sandringham-Wellington
- 5 bath
- 4 bed
- 3500 sqft
33 Honeybee Drive, Brampton, Ontario • L6R 3E1 • Sandringham-Wellington
- 4 bath
- 4 bed
- 3000 sqft
48 Keyworth Crescent, Brampton, Ontario • L6R 4E8 • Sandringham-Wellington North
- — bath
- — bed
- — sqft
34 Dockside Court, Brampton, Ontario • L6Z 0B6 • Sandringham-Wellington
- 6 bath
- 4 bed
5 Rockway Street, Brampton, Ontario • L6R 4C5 • Sandringham-Wellington North
- 4 bath
- 4 bed
43 Summitgreen Crescent, Brampton, Ontario • L6R 0T6 • Sandringham-Wellington
- 5 bath
- 5 bed
- 3500 sqft
43 Rainbrook Close, Brampton, Ontario • L6R 0Y9 • Sandringham-Wellington
- 5 bath
- 5 bed
- 3000 sqft
38 Maltby Court, Brampton, Ontario • L6P 1A5 • Vales of Castlemore
- 3 bath
- 5 bed
- 3000 sqft
20 Whitmore Court, Brampton, Ontario • L6Z 2A5 • Heart Lake West













