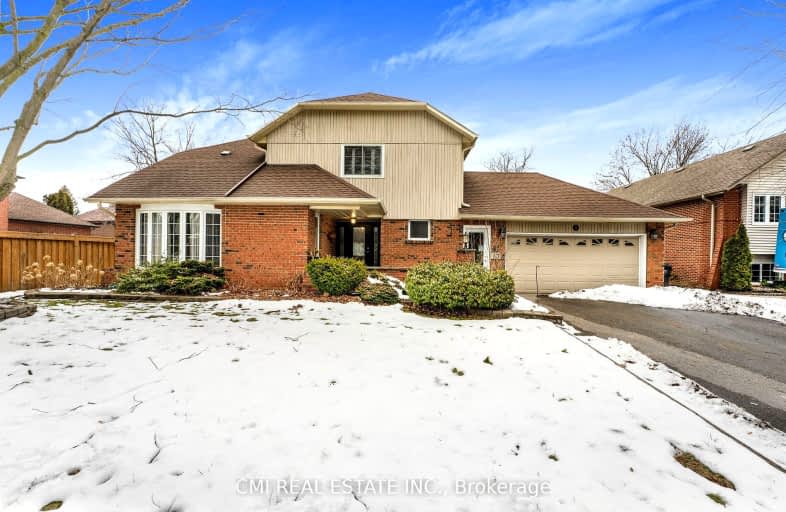Car-Dependent
- Almost all errands require a car.
Some Transit
- Most errands require a car.
Somewhat Bikeable
- Most errands require a car.

Sacred Heart Separate School
Elementary: CatholicSt Stephen Separate School
Elementary: CatholicSomerset Drive Public School
Elementary: PublicRobert H Lagerquist Senior Public School
Elementary: PublicTerry Fox Public School
Elementary: PublicSt Rita Elementary School
Elementary: CatholicParkholme School
Secondary: PublicHarold M. Brathwaite Secondary School
Secondary: PublicHeart Lake Secondary School
Secondary: PublicNotre Dame Catholic Secondary School
Secondary: CatholicSt Marguerite d'Youville Secondary School
Secondary: CatholicFletcher's Meadow Secondary School
Secondary: Public-
Keltic Rock Pub & Restaurant
180 Sandalwood Parkway E, Brampton, ON L6Z 1Y4 1.2km -
Endzone Sports Bar & Grill
10886 Hurontario Street, Unit 1A, Brampton, ON L7A 3R9 1.46km -
2 Bicas
15-2 Fisherman Drive, Brampton, ON L7A 1B5 2.46km
-
Tim Hortons
210 Wanless Drive, Brampton, ON L7A 3K2 1.33km -
McDonald's
160 Sandalwood Parkway East, Brampton, ON L6Z 1Y5 1.33km -
McDonald's
11670 Hurontario St.N., Brampton, ON L7A 1E6 1.37km
-
Anytime Fitness
10906 Hurontario St, Units D 4,5 & 6, Brampton, ON L7A 3R9 1.38km -
Goodlife Fitness
10088 McLaughlin Road, Brampton, ON L7A 2X6 4.46km -
Goodlife Fitness
11765 Bramalea Road, Brampton, ON L6R 4.58km
-
Shoppers Drug Mart
180 Sandalwood Parkway, Brampton, ON L6Z 1Y4 1.31km -
Heart Lake IDA
230 Sandalwood Parkway E, Brampton, ON L6Z 1N1 1.46km -
Canada Post
230 Sandalwood Pky E, Brampton, ON L6Z 1R3 1.44km
-
Caribbean Heat
180 Sandalwood Parkway E, Brampton, ON L6Z 1Y4 1.17km -
Subway
Heart Lake Town Center, 180 Sandalwood Parkway E, Unit A4, Brampton, ON L6Z 1Y4 1.36km -
Pizzaville
180 Sandalwood Parkway E, Brampton, ON L6Z 4N5 1.21km
-
Trinity Common Mall
210 Great Lakes Drive, Brampton, ON L6R 2K7 3.3km -
Centennial Mall
227 Vodden Street E, Brampton, ON L6V 1N2 5.5km -
Bramalea City Centre
25 Peel Centre Drive, Brampton, ON L6T 3R5 7.17km
-
Metro
180 Sandalwood Parkway E, Brampton, ON L6Z 1Y4 1.16km -
Sobeys
11965 Hurontario Street, Brampton, ON L6Z 4P7 1.37km -
Cactus Exotic Foods
13 Fisherman Drive, Brampton, ON L7A 2X9 2.56km
-
LCBO
170 Sandalwood Pky E, Brampton, ON L6Z 1Y5 1.36km -
LCBO
31 Worthington Avenue, Brampton, ON L7A 2Y7 6.04km -
The Beer Store
11 Worthington Avenue, Brampton, ON L7A 2Y7 6.08km
-
Auto Supreme
11482 Hurontario Street, Brampton, ON L7A 1E6 1.31km -
Petro-Canada
5 Sandalwood Parkway W, Brampton, ON L7A 1J6 2.13km -
Bramgate Volkswagen
15 Coachworks Cres, Brampton, ON L6R 3Y2 2.65km
-
SilverCity Brampton Cinemas
50 Great Lakes Drive, Brampton, ON L6R 2K7 3.12km -
Rose Theatre Brampton
1 Theatre Lane, Brampton, ON L6V 0A3 6.57km -
Garden Square
12 Main Street N, Brampton, ON L6V 1N6 6.68km
-
Brampton Library, Springdale Branch
10705 Bramalea Rd, Brampton, ON L6R 0C1 4.3km -
Brampton Library - Four Corners Branch
65 Queen Street E, Brampton, ON L6W 3L6 6.68km -
Brampton Library
150 Central Park Dr, Brampton, ON L6T 1B4 7.43km
-
William Osler Hospital
Bovaird Drive E, Brampton, ON 5.18km -
Brampton Civic Hospital
2100 Bovaird Drive, Brampton, ON L6R 3J7 5.1km -
Sandalwood Medical Centre
170 Sandalwood Parkway E, Unit 1, Brampton, ON L6Z 1Y5 1.38km
- 5 bath
- 4 bed
- 2500 sqft
53 CHALKFARM Crescent, Brampton, Ontario • L7A 3W1 • Northwest Sandalwood Parkway
- 4 bath
- 4 bed
- 2500 sqft
24 Lightheart Drive North, Caledon, Ontario • L7C 1E3 • Rural Caledon
- 6 bath
- 4 bed
- 3000 sqft
28 Fairlight Street, Brampton, Ontario • L6Z 3W2 • Heart Lake West
- 5 bath
- 4 bed
- 2500 sqft
1 Brookwater Crescent, Caledon, Ontario • L7C 4A3 • Rural Caledon














