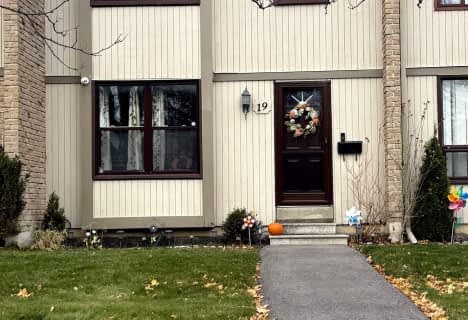
Good Shepherd Catholic Elementary School
Elementary: CatholicStanley Mills Public School
Elementary: PublicOur Lady of Providence Elementary School
Elementary: CatholicSunny View Middle School
Elementary: PublicFernforest Public School
Elementary: PublicLarkspur Public School
Elementary: PublicJudith Nyman Secondary School
Secondary: PublicChinguacousy Secondary School
Secondary: PublicHarold M. Brathwaite Secondary School
Secondary: PublicSandalwood Heights Secondary School
Secondary: PublicLouise Arbour Secondary School
Secondary: PublicSt Marguerite d'Youville Secondary School
Secondary: Catholic- 3 bath
- 3 bed
- 1200 sqft
04-150 Moregate Crescent, Brampton, Ontario • L6S 3K9 • Central Park
- 2 bath
- 3 bed
- 1000 sqft
50-50 Carisbrooke Court, Brampton, Ontario • L6S 3K1 • Central Park
- 3 bath
- 3 bed
- 1200 sqft
124-250 Sunny Meadow Boulevard West, Brampton, Ontario • L6R 3Y7 • Sandringham-Wellington
- 3 bath
- 3 bed
- 1200 sqft
47-1020 Central Park Drive, Brampton, Ontario • L6S 3L6 • Northgate







