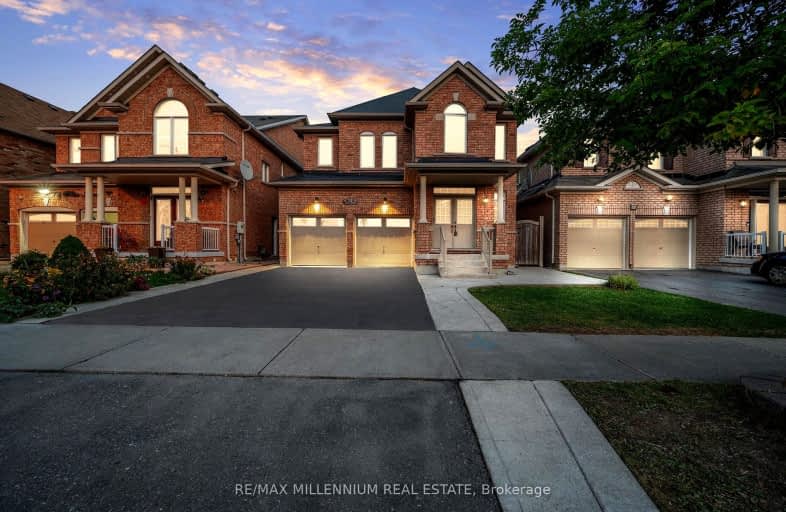Car-Dependent
- Most errands require a car.
35
/100
Some Transit
- Most errands require a car.
40
/100
Somewhat Bikeable
- Most errands require a car.
42
/100

Castle Oaks P.S. Elementary School
Elementary: Public
0.96 km
Thorndale Public School
Elementary: Public
1.50 km
Castlemore Public School
Elementary: Public
0.49 km
Sir Isaac Brock P.S. (Elementary)
Elementary: Public
0.72 km
Beryl Ford
Elementary: Public
1.00 km
Walnut Grove P.S. (Elementary)
Elementary: Public
1.68 km
Holy Name of Mary Secondary School
Secondary: Catholic
6.98 km
Chinguacousy Secondary School
Secondary: Public
7.05 km
Sandalwood Heights Secondary School
Secondary: Public
5.64 km
Cardinal Ambrozic Catholic Secondary School
Secondary: Catholic
0.42 km
Castlebrooke SS Secondary School
Secondary: Public
0.89 km
St Thomas Aquinas Secondary School
Secondary: Catholic
6.28 km
-
Chinguacousy Park
Central Park Dr (at Queen St. E), Brampton ON L6S 6G7 8.09km -
York Lions Stadium
Ian MacDonald Blvd, Toronto ON 14.23km -
Sentinel park
Toronto ON 15.39km
-
TD Bank Financial Group
3978 Cottrelle Blvd, Brampton ON L6P 2R1 1.86km -
RBC Royal Bank
12612 Hwy 50 (McEwan Drive West), Bolton ON L7E 1T6 8.1km -
TD Canada Trust Branch and ATM
4499 Hwy 7, Woodbridge ON L4L 9A9 8.89km














