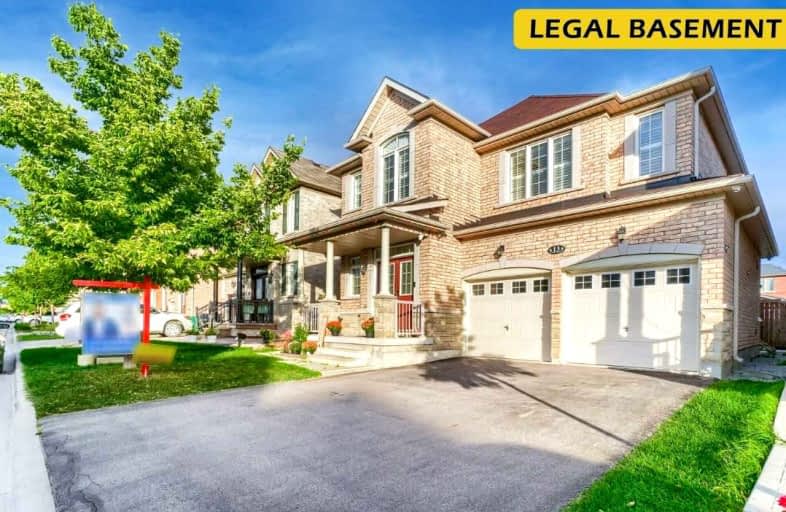
Castle Oaks P.S. Elementary School
Elementary: Public
0.92 km
Thorndale Public School
Elementary: Public
1.41 km
Castlemore Public School
Elementary: Public
0.55 km
Sir Isaac Brock P.S. (Elementary)
Elementary: Public
0.71 km
Beryl Ford
Elementary: Public
0.93 km
Walnut Grove P.S. (Elementary)
Elementary: Public
1.68 km
Holy Name of Mary Secondary School
Secondary: Catholic
6.95 km
Chinguacousy Secondary School
Secondary: Public
7.04 km
Sandalwood Heights Secondary School
Secondary: Public
5.67 km
Cardinal Ambrozic Catholic Secondary School
Secondary: Catholic
0.38 km
Castlebrooke SS Secondary School
Secondary: Public
0.80 km
St Thomas Aquinas Secondary School
Secondary: Catholic
6.25 km














