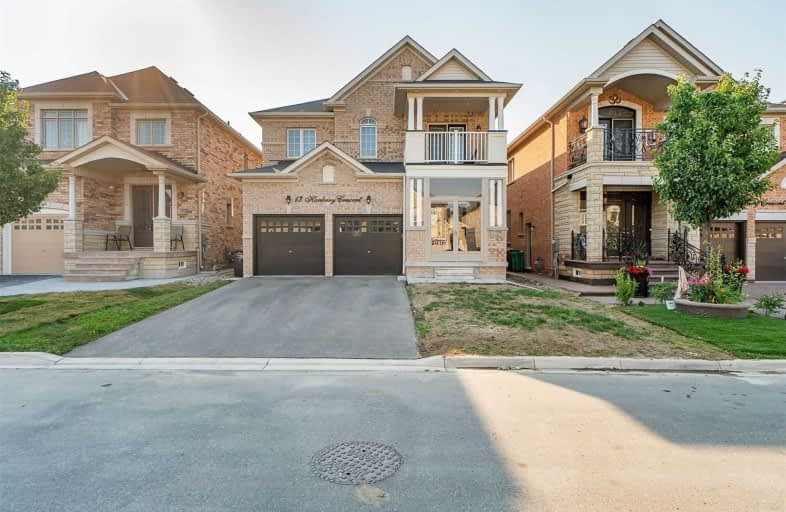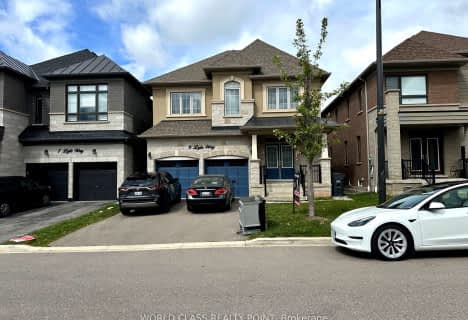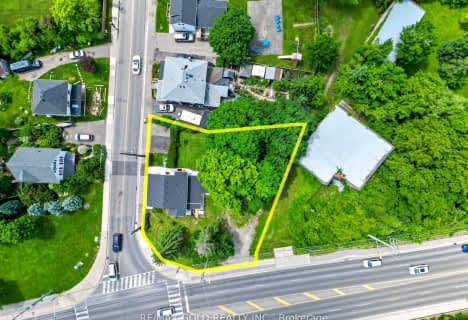
McClure PS (Elementary)
Elementary: PublicSpringbrook P.S. (Elementary)
Elementary: PublicSt. Jean-Marie Vianney Catholic Elementary School
Elementary: CatholicLorenville P.S. (Elementary)
Elementary: PublicJames Potter Public School
Elementary: PublicIngleborough (Elementary)
Elementary: PublicJean Augustine Secondary School
Secondary: PublicArchbishop Romero Catholic Secondary School
Secondary: CatholicSt Augustine Secondary School
Secondary: CatholicSt. Roch Catholic Secondary School
Secondary: CatholicDavid Suzuki Secondary School
Secondary: PublicSt Edmund Campion Secondary School
Secondary: Catholic-
Foodland - Brampton
120 Frenchpark Circle, Brampton 2.2km -
Folak African Foods
9446 McLaughlin Road North, Brampton 2.22km -
Blessbim African & West Indian Supplies
791 Bovaird Drive West, Brampton 2.6km
-
Wine Rack
8975 Chinguacousy Road, Brampton 1.51km -
LCBO
MISSISSAUGA RD & WILLIAM PKWY, 9445 Mississauga Road, Brampton 1.68km -
The Beer Store
11 Worthington Avenue, Brampton 2.23km
-
Tasty Tasty
98, Brampton 0.35km -
Doaba Sweets And Restaurant
9705 James Potter Road, Brampton 1.25km -
Pizza Depot
9705 James Potter Road, Brampton 1.27km
-
Tim Hortons
9455 Mississauga Road, Brampton 1.46km -
McDonald's
9521 Mississauga Road, Brampton 1.48km -
McCafe
Brampton 1.67km
-
RBC Royal Bank
8978 Chinguacousy Road, Brampton 1.32km -
Scotiabank
8974 Chinguacousy Road, Brampton 1.34km -
TD Canada Trust Branch and ATM
8995 Chinguacousy Road, Brampton 1.38km
-
Circle K
9800 Chinguacousy Road, Brampton 1.85km -
Esso
9800 Chinguacousy Road, Brampton 1.86km -
Waypoint Convenience
10 Brisdale Drive, Brampton 2.3km
-
Yoga4U
13 Bonavista Drive, Brampton 1.13km -
Anytime Fitness
315 Royal West Drive Unit F-G, Brampton 1.48km -
Institute of Classical Yoga and Therapy
217 Lockwood Road, Brampton 1.67km
-
Mahaffy Park
Brampton 0.13km -
Otterhead Pond South
Brampton 0.51km -
James Potter Lookout
Brampton 0.56km
-
Brampton Library - Mount Pleasant Village Branch
100 Commuter Drive, Brampton 2.43km -
Brampton Library - South West Branch
8405 Financial Drive, Brampton 3.44km -
Brampton Library - Four Corners Branch
65 Queen Street East, Brampton 4.04km
-
James Potter Rd. Medical Centre
9715 James Potter Road Unit 102, Brampton 1.22km -
Cornerstone Medical Clinic-Walk In & Telephone Consultations
8990 Chinguacousy Road, Brampton 1.33km -
iCare Wellness & Medical Clinic
27-17 Worthington Avenue, Brampton 2.25km
-
Guardian - James Potter Road Pharmacy
9715 James Potter Road, Brampton 1.22km -
Cornerstone Pharmacy
8-8990 Chinguacousy Road, Brampton 1.33km -
Sobeys Pharmacy Brampton
8975 Chinguacousy Road, Brampton 1.38km
-
Golden Gate Plaza
315 Royal West Drive, Brampton 1.47km -
Golden Gate Plaza
110 Pertosa Drive, Brampton 1.84km -
Mehar Shopping Centre
9825 &, 9845 Chinguacousy Road, Brampton 1.97km
-
Keenan's Irish Pub
9-550 Queen Street West, Brampton 1.76km -
Flowertown Pub
12 Flowertown Avenue, Brampton 2.32km -
Iggy's Grill Bar Patio
8525 Mississauga Road, Brampton 2.73km
- 5 bath
- 5 bed
- 3000 sqft
29 Ladbrook Crescent, Brampton, Ontario • L6X 5H7 • Credit Valley
- 5 bath
- 4 bed
- 2000 sqft
351 Royal West Drive, Brampton, Ontario • L6X 5J6 • Credit Valley
- 4 bath
- 4 bed
- 2000 sqft
48 Agricola Road, Brampton, Ontario • L7A 0V6 • Northwest Brampton
- 4 bath
- 4 bed
28 Binder Twine Trail North, Brampton, Ontario • L6Y 0X3 • Fletcher's Creek Village













