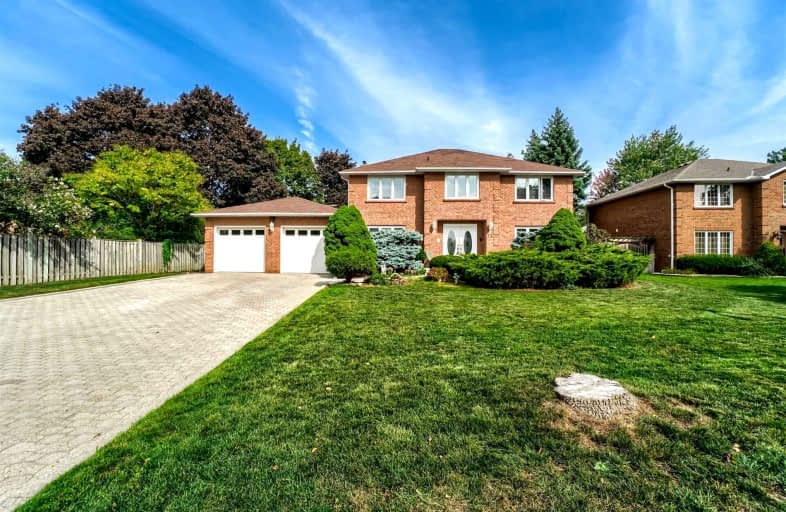Car-Dependent
- Almost all errands require a car.
10
/100
Good Transit
- Some errands can be accomplished by public transportation.
57
/100
Somewhat Bikeable
- Most errands require a car.
38
/100

Harold F Loughin Public School
Elementary: Public
1.28 km
Hanover Public School
Elementary: Public
0.68 km
Father C W Sullivan Catholic School
Elementary: Catholic
1.45 km
Lester B Pearson Catholic School
Elementary: Catholic
0.91 km
ÉÉC Sainte-Jeanne-d'Arc
Elementary: Catholic
0.73 km
Williams Parkway Senior Public School
Elementary: Public
1.54 km
Judith Nyman Secondary School
Secondary: Public
1.78 km
Holy Name of Mary Secondary School
Secondary: Catholic
2.48 km
Chinguacousy Secondary School
Secondary: Public
2.36 km
Central Peel Secondary School
Secondary: Public
2.36 km
Bramalea Secondary School
Secondary: Public
2.39 km
North Park Secondary School
Secondary: Public
0.96 km
-
Chinguacousy Park
Central Park Dr (at Queen St. E), Brampton ON L6S 6G7 1.37km -
Dunblaine Park
Brampton ON L6T 3H2 2.97km -
Gage Park
2 Wellington St W (at Wellington St. E), Brampton ON L6Y 4R2 4.11km
-
Scotiabank
66 Quarry Edge Dr (at Bovaird Dr.), Brampton ON L6V 4K2 3.78km -
CIBC
7940 Hurontario St (at Steeles Ave.), Brampton ON L6Y 0B8 5.85km -
Scotiabank
160 Yellow Avens Blvd (at Airport Rd.), Brampton ON L6R 0M5 6.79km



