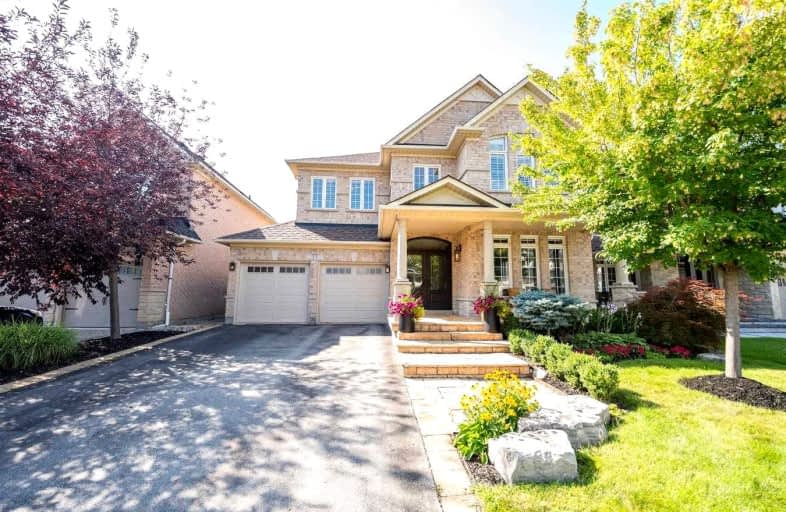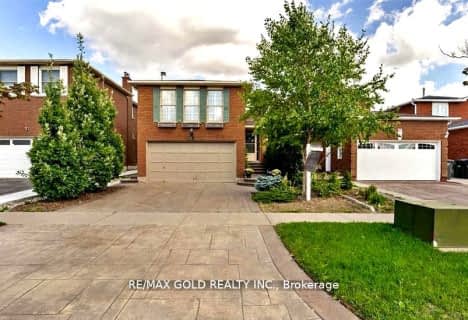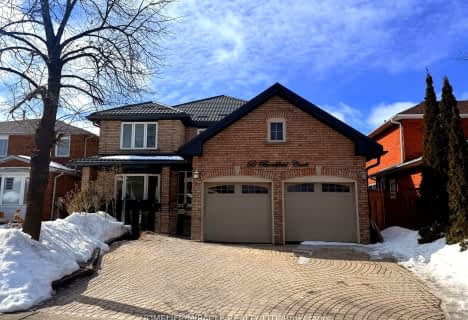Car-Dependent
- Almost all errands require a car.
Some Transit
- Most errands require a car.
Somewhat Bikeable
- Most errands require a car.

St. Alphonsa Catholic Elementary School
Elementary: CatholicÉcole élémentaire Jeunes sans frontières
Elementary: PublicÉÉC Ange-Gabriel
Elementary: CatholicCopeland Public School
Elementary: PublicEldorado P.S. (Elementary)
Elementary: PublicRoberta Bondar Public School
Elementary: PublicPeel Alternative West
Secondary: PublicÉcole secondaire Jeunes sans frontières
Secondary: PublicÉSC Sainte-Famille
Secondary: CatholicSt Augustine Secondary School
Secondary: CatholicBrampton Centennial Secondary School
Secondary: PublicDavid Suzuki Secondary School
Secondary: Public-
The Crown & Lion
7985 Financial Drive, Brampton, ON L6Y 0B4 0.41km -
Kelseys Original Roadhouse
8225 Financial Drive, Brampton, ON L6Y 0C1 1.14km -
Turtle Jack’s
8295 Financial Drive, Building O, Brampton, ON L6Y 0C1 1.93km
-
Tim Hortons
7965 Financial Drive, Brampton, ON L6Y 0J8 0.4km -
Little London Cafe
20 Polonia Avenue, Brampton, ON L6Y 0K9 1.46km -
Mast Chaat and Falooda
B7- 20 Rivermont Road, Unit B7, Brampton, ON L6Y 6G7 1.51km
-
Rocky's No Frills
70 Clementine Drive, Brampton, ON L6Y 5R5 1.85km -
Shoppers Drug Mart
7235 Bellshire Gate, Mississauga, ON L5N 7X1 2.03km -
Shoppers Drug Mart
520 Charolais Blvd, Brampton, ON L6Y 0R5 2.3km
-
Pizza Depot
7985 Financial Drive, Brampton, ON L6Y 0J8 0.44km -
Hyderabad House
8015 Financial Drive, Unit B8, Brampton, ON L6Y 6A1 0.52km -
Popeyes Louisiana Kitchen
8005 Financial Drive, Unit 1A, Brampton, ON L6Y 6A1 0.53km
-
Products NET
7111 Syntex Drive, 3rd Floor, Mississauga, ON L5N 8C3 2.85km -
Derry Village Square
7070 St Barbara Boulevard, Mississauga, ON L5W 0E6 4.08km -
Shoppers World Brampton
56-499 Main Street S, Brampton, ON L6Y 1N7 4.85km
-
EuroMax Foods
20 Polonia Avenue, Unit 101, Brampton, ON L6Y 0K9 1.49km -
Rocky's No Frills
70 Clementine Drive, Brampton, ON L6Y 5R5 1.85km -
Singh Foods
900 Ray Lawson Boulevard, Brampton, ON L6Y 5H7 2.1km
-
LCBO
5925 Rodeo Drive, Mississauga, ON L5R 6.48km -
LCBO
128 Queen Street S, Centre Plaza, Mississauga, ON L5M 1K8 6.49km -
LCBO Orion Gate West
545 Steeles Ave E, Brampton, ON L6W 4S2 6.42km
-
Petro-Canada
7965 Financial Drive, Brampton, ON L6Y 0J8 0.4km -
Esso
7970 Mavis Road, Brampton, ON L6Y 5L5 2.03km -
Amco Petroleum
2650 Meadowvale Boulevard, Mississauga, ON L5N 6M5 2.61km
-
Cineplex Cinemas Courtney Park
110 Courtney Park Drive, Mississauga, ON L5T 2Y3 6.06km -
Garden Square
12 Main Street N, Brampton, ON L6V 1N6 6.31km -
Rose Theatre Brampton
1 Theatre Lane, Brampton, ON L6V 0A3 6.44km
-
Courtney Park Public Library
730 Courtneypark Drive W, Mississauga, ON L5W 1L9 4.51km -
Meadowvale Branch Library
6677 Meadowvale Town Centre Circle, Mississauga, ON L5N 2R5 5.2km -
Streetsville Library
112 Queen St S, Mississauga, ON L5M 1K8 6.44km
-
The Credit Valley Hospital
2200 Eglinton Avenue W, Mississauga, ON L5M 2N1 9.13km -
Streetsville Glen Medical Centre
7995 Financial Dr, Unit 1 B, Brampton, ON L6Y 0B4 0.4km -
MedCare Clinics
20 Rivermont Road, Unit B8 & B9, Brampton, ON L6Y 6G7 1.6km
-
Gage Park
2 Wellington St W (at Wellington St. E), Brampton ON L6Y 4R2 6km -
Staghorn Woods Park
855 Ceremonial Dr, Mississauga ON 7.65km -
Sugar Maple Woods Park
8.1km
-
TD Bank Financial Group
545 Steeles Ave W (at McLaughlin Rd), Brampton ON L6Y 4E7 3.3km -
CIBC
7940 Hurontario St (at Steeles Ave.), Brampton ON L6Y 0B8 4.72km -
Scotiabank
3295 Derry Rd W (at Tenth Line. W), Mississauga ON L5N 7L7 5.36km
- 3 bath
- 4 bed
36 Windmill Boulevard, Brampton, Ontario • L6Y 3E4 • Fletcher's Creek South
- 4 bath
- 4 bed
- 2500 sqft
189 LIONHEAD GOLF CLUB Road, Brampton, Ontario • L6Y 6C1 • Bram West
- 4 bath
- 4 bed
- 3000 sqft
7161 Appletree Lane, Mississauga, Ontario • L5W 1W5 • Meadowvale Village
- 3 bath
- 4 bed
792 Knotty Pine Grove, Mississauga, Ontario • L5W 1K5 • Meadowvale Village
- 3 bath
- 4 bed
- 2500 sqft
60 Brookfield Court, Brampton, Ontario • L6Y 4K4 • Fletcher's West
- 6 bath
- 4 bed
- 2500 sqft
25 Oaklea Boulevard, Brampton, Ontario • L6Y 4H7 • Fletcher's Creek South














