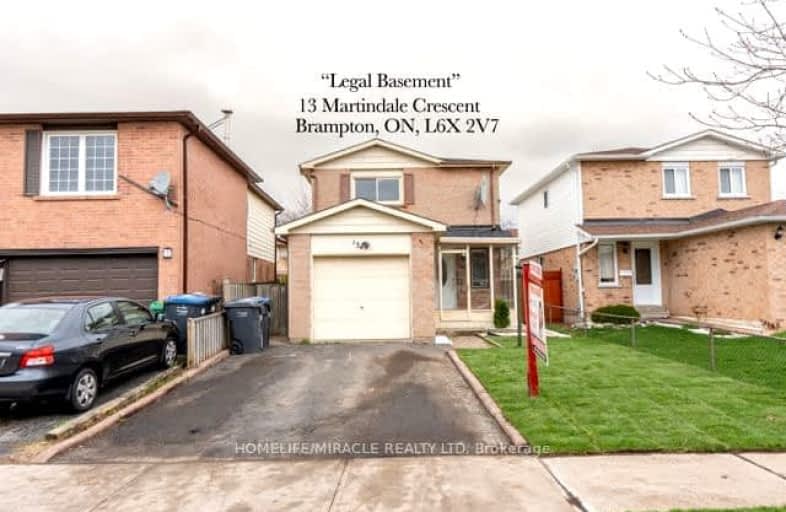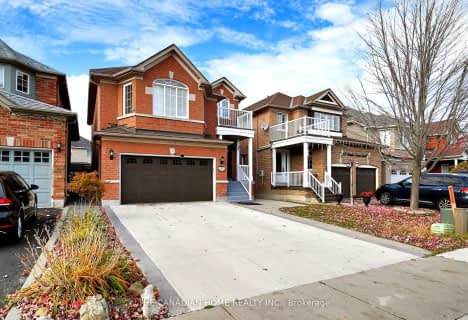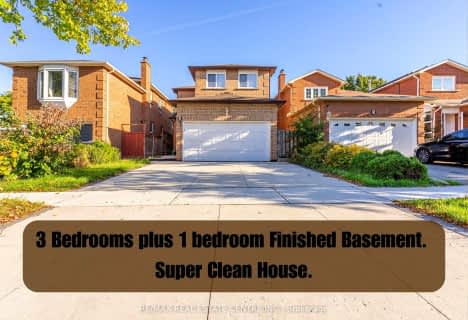Somewhat Walkable
- Some errands can be accomplished on foot.
Good Transit
- Some errands can be accomplished by public transportation.
Somewhat Bikeable
- Most errands require a car.

Our Lady of Fatima School
Elementary: CatholicSt Maria Goretti Elementary School
Elementary: CatholicGlendale Public School
Elementary: PublicWestervelts Corners Public School
Elementary: PublicBeatty-Fleming Sr Public School
Elementary: PublicRoyal Orchard Middle School
Elementary: PublicArchbishop Romero Catholic Secondary School
Secondary: CatholicCentral Peel Secondary School
Secondary: PublicCardinal Leger Secondary School
Secondary: CatholicHeart Lake Secondary School
Secondary: PublicNotre Dame Catholic Secondary School
Secondary: CatholicDavid Suzuki Secondary School
Secondary: Public-
Chinguacousy Park
Central Park Dr (at Queen St. E), Brampton ON L6S 6G7 5.94km -
Lina Marino Park
105 Valleywood Blvd, Caledon ON 7.38km -
Danville Park
6525 Danville Rd, Mississauga ON 9.48km
-
TD Bank Financial Group
130 Brickyard Way, Brampton ON L6V 4N1 1.15km -
RBC Royal Bank
10098 McLaughlin Rd, Brampton ON L7A 2X6 1.8km -
CIBC
380 Bovaird Dr E, Brampton ON L6Z 2S6 2.67km
- 4 bath
- 3 bed
- 2000 sqft
172 Binder Twine Trail, Brampton, Ontario • L6X 4V6 • Fletcher's Creek Village
- 4 bath
- 4 bed
- 2000 sqft
8 Legacy Lane, Brampton, Ontario • L6X 4T4 • Fletcher's Creek Village
- 4 bath
- 4 bed
- 2500 sqft
62 Coronation Circle, Brampton, Ontario • L6Z 4B9 • Heart Lake West
- 4 bath
- 4 bed
63 Weather Vane Lane, Brampton, Ontario • L6X 4R4 • Fletcher's Creek Village














