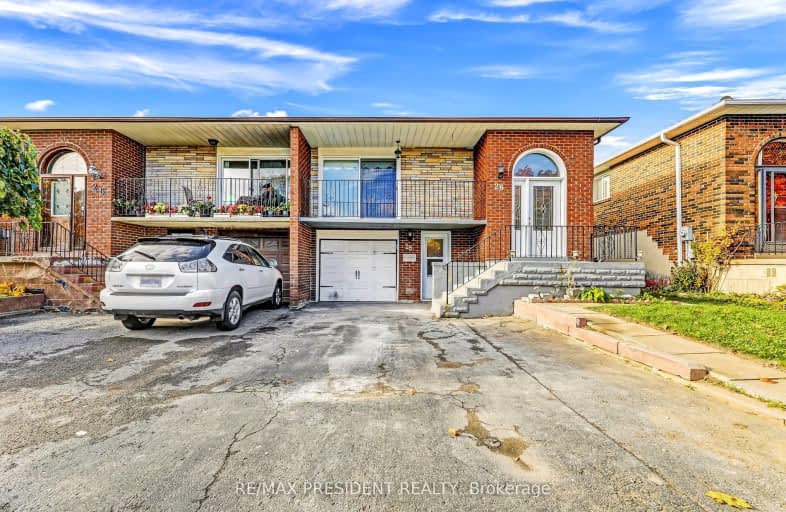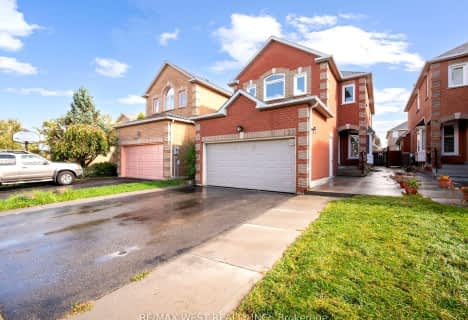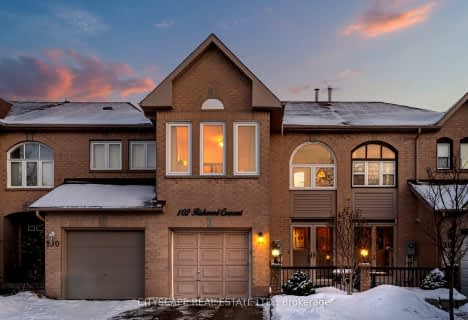Somewhat Walkable
- Some errands can be accomplished on foot.
61
/100
Some Transit
- Most errands require a car.
46
/100
Somewhat Bikeable
- Most errands require a car.
47
/100

Madoc Drive Public School
Elementary: Public
1.15 km
Harold F Loughin Public School
Elementary: Public
0.88 km
Gordon Graydon Senior Public School
Elementary: Public
0.49 km
Arnott Charlton Public School
Elementary: Public
0.85 km
St Joachim Separate School
Elementary: Catholic
0.71 km
Kingswood Drive Public School
Elementary: Public
1.18 km
Archbishop Romero Catholic Secondary School
Secondary: Catholic
2.75 km
Central Peel Secondary School
Secondary: Public
1.52 km
Cardinal Leger Secondary School
Secondary: Catholic
3.09 km
Harold M. Brathwaite Secondary School
Secondary: Public
3.31 km
North Park Secondary School
Secondary: Public
1.26 km
Notre Dame Catholic Secondary School
Secondary: Catholic
1.92 km
-
Meadowvale Conservation Area
1081 Old Derry Rd W (2nd Line), Mississauga ON L5B 3Y3 9.57km -
Fairwind Park
181 Eglinton Ave W, Mississauga ON L5R 0E9 14.35km -
Manor Hill Park
Ontario 15.89km
-
Scotiabank
284 Queen St E (at Hansen Rd.), Brampton ON L6V 1C2 1.64km -
CIBC
380 Bovaird Dr E, Brampton ON L6Z 2S6 1.76km -
Scotiabank
25 Peel Centre Dr (At Lisa St), Brampton ON L6T 3R5 2.58km













