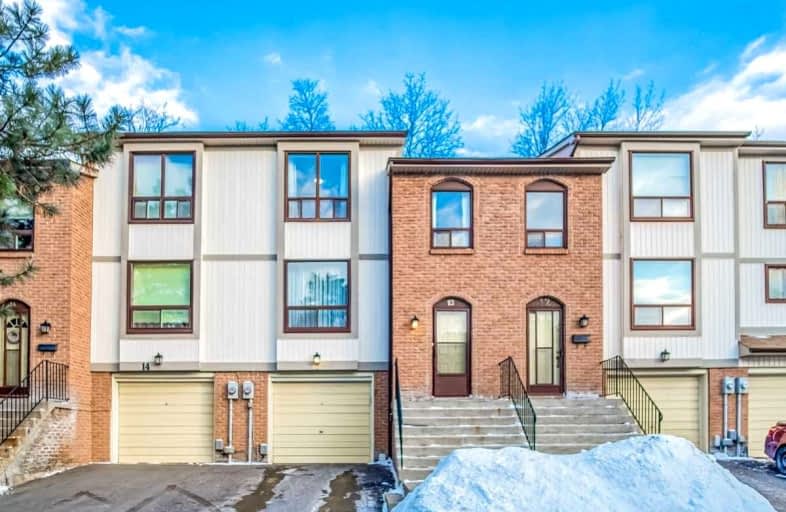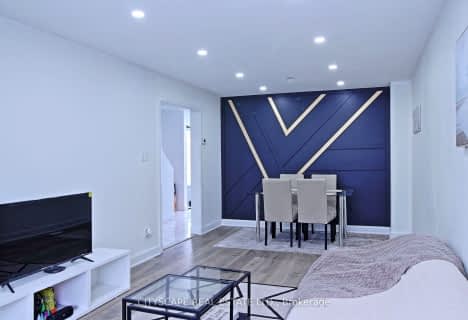
St Marguerite Bourgeoys Separate School
Elementary: CatholicMassey Street Public School
Elementary: PublicSt Anthony School
Elementary: CatholicOur Lady of Providence Elementary School
Elementary: CatholicRussell D Barber Public School
Elementary: PublicFernforest Public School
Elementary: PublicJudith Nyman Secondary School
Secondary: PublicHoly Name of Mary Secondary School
Secondary: CatholicChinguacousy Secondary School
Secondary: PublicHarold M. Brathwaite Secondary School
Secondary: PublicSandalwood Heights Secondary School
Secondary: PublicNorth Park Secondary School
Secondary: Public- 2 bath
- 3 bed
- 1000 sqft
50-50 Carisbrooke Court, Brampton, Ontario • L6S 3K1 • Central Park
- 4 bath
- 3 bed
- 1400 sqft
27-24 Brisbane Court, Brampton, Ontario • L6R 1V4 • Sandringham-Wellington
- 3 bath
- 3 bed
- 1200 sqft
86-60 Fairwood Circle, Brampton, Ontario • L6R 0Y6 • Sandringham-Wellington
- 3 bath
- 3 bed
- 1200 sqft
47-1020 Central Park Drive, Brampton, Ontario • L6S 3L6 • Northgate
- 3 bath
- 3 bed
- 1200 sqft
36-50 Heathcliffe Square, Brampton, Ontario • L6S 5R6 • Central Park
- 3 bath
- 3 bed
- 1200 sqft
284-250 Sunny Meadow Boulevard, Brampton, Ontario • L6R 3Y6 • Sandringham-Wellington














