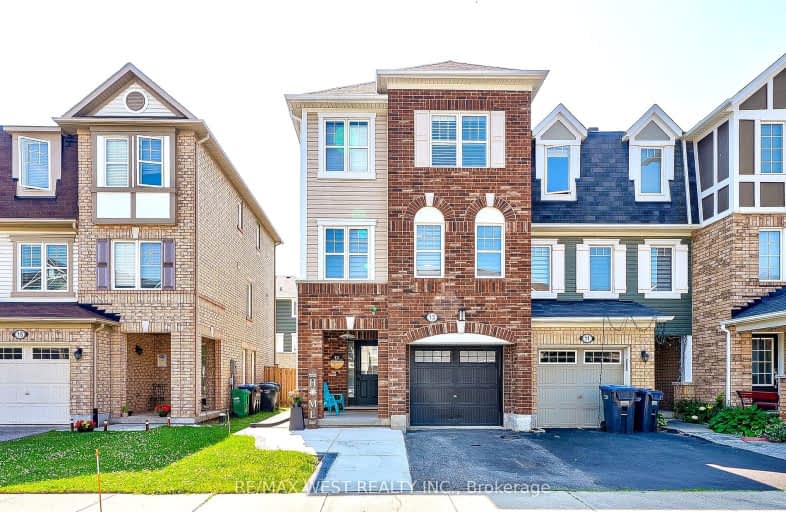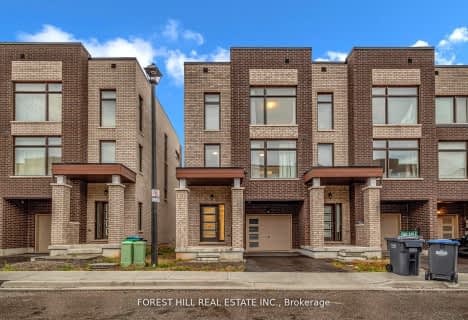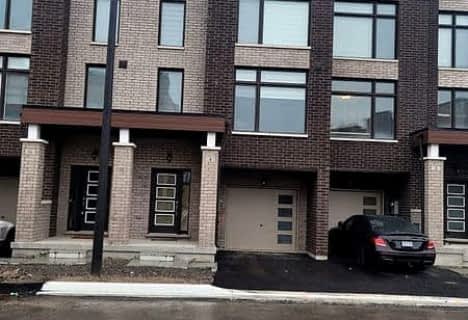
Video Tour
Somewhat Walkable
- Some errands can be accomplished on foot.
58
/100
Good Transit
- Some errands can be accomplished by public transportation.
52
/100
Somewhat Bikeable
- Most errands require a car.
39
/100

St Joseph School
Elementary: Catholic
0.88 km
Beatty-Fleming Sr Public School
Elementary: Public
1.09 km
St Monica Elementary School
Elementary: Catholic
0.59 km
Northwood Public School
Elementary: Public
0.58 km
Queen Street Public School
Elementary: Public
0.14 km
Sir William Gage Middle School
Elementary: Public
0.27 km
Archbishop Romero Catholic Secondary School
Secondary: Catholic
2.23 km
St Augustine Secondary School
Secondary: Catholic
1.51 km
Cardinal Leger Secondary School
Secondary: Catholic
2.53 km
Brampton Centennial Secondary School
Secondary: Public
2.15 km
St. Roch Catholic Secondary School
Secondary: Catholic
2.61 km
David Suzuki Secondary School
Secondary: Public
0.96 km
-
Danville Park
6525 Danville Rd, Mississauga ON 8.17km -
Lake Aquitaine Park
2750 Aquitaine Ave, Mississauga ON L5N 3S6 9.3km -
Staghorn Woods Park
855 Ceremonial Dr, Mississauga ON 10.77km
-
RBC Royal Bank
9495 Mississauga Rd, Brampton ON L6X 0Z8 3.47km -
Scotiabank
9483 Mississauga Rd, Brampton ON L6X 0Z8 3.59km -
BMO Bank of Montreal
9505 Mississauga Rd (Williams Pkwy), Brampton ON L6X 0Z8 3.61km





