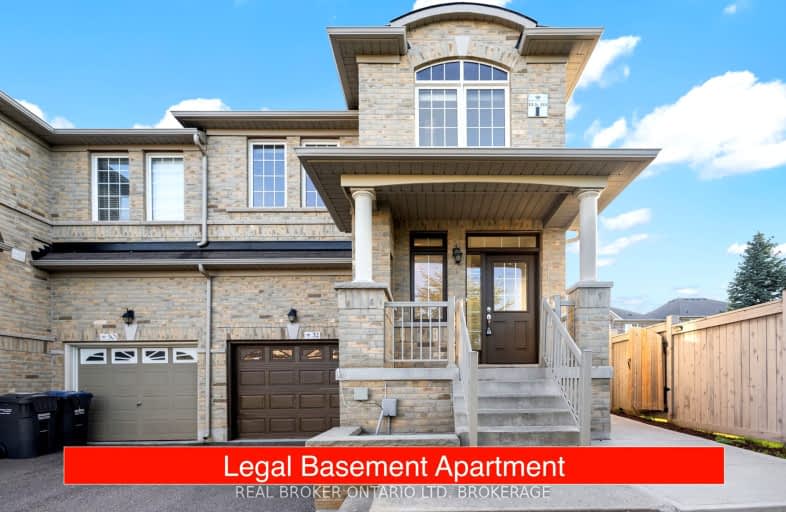Car-Dependent
- Most errands require a car.
Some Transit
- Most errands require a car.
Bikeable
- Some errands can be accomplished on bike.

St Brigid School
Elementary: CatholicSt Monica Elementary School
Elementary: CatholicQueen Street Public School
Elementary: PublicCopeland Public School
Elementary: PublicSir William Gage Middle School
Elementary: PublicChurchville P.S. Elementary School
Elementary: PublicArchbishop Romero Catholic Secondary School
Secondary: CatholicÉcole secondaire Jeunes sans frontières
Secondary: PublicSt Augustine Secondary School
Secondary: CatholicCardinal Leger Secondary School
Secondary: CatholicBrampton Centennial Secondary School
Secondary: PublicDavid Suzuki Secondary School
Secondary: Public-
Chinguacousy Park
Central Park Dr (at Queen St. E), Brampton ON L6S 6G7 8.57km -
Sugar Maple Woods Park
10.91km -
O'Connor park
Bala Dr, Mississauga ON 11.6km
-
TD Bank Financial Group
8305 Financial Dr, Brampton ON L6Y 1M1 2.65km -
Icici Bank Canada
1 Bartley Bull Pky, Brampton ON L6W 3T7 3.2km -
TD Bank Financial Group
7685 Hurontario St S, Brampton ON L6W 0B4 3.74km
- 4 bath
- 3 bed
- 1500 sqft
99 Bernard Avenue East, Brampton, Ontario • L6Y 5S3 • Fletcher's Creek South
- 4 bath
- 3 bed
- 1500 sqft
Lot 26 - 8654 Mississauga Road, Brampton, Ontario • L6Y 0C3 • Credit Valley
- 4 bath
- 3 bed
- 1500 sqft
Lot 60 Mississauga Road, Brampton, Ontario • L6Y 0C3 • Credit Valley
- 4 bath
- 3 bed
- 1500 sqft
Lot 77 Mississauga Road, Brampton, Ontario • L6Y 0C3 • Credit Valley














