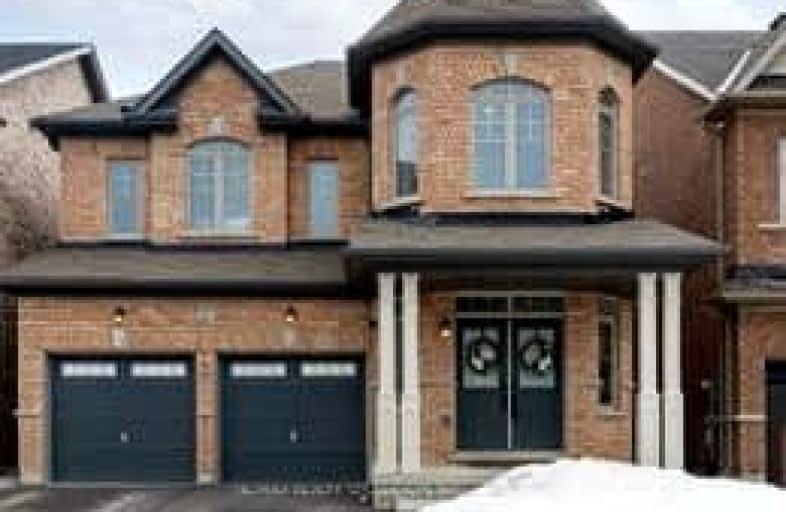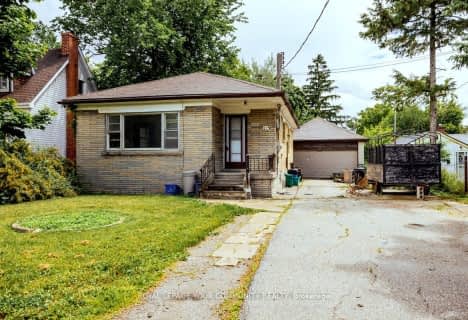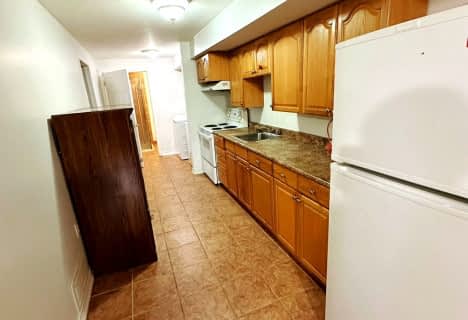Very Walkable
- Most errands can be accomplished on foot.
Some Transit
- Most errands require a car.
Somewhat Bikeable
- Most errands require a car.

St Anne Catholic Elementary School
Elementary: CatholicRoss Doan Public School
Elementary: PublicSt Charles Garnier Catholic Elementary School
Elementary: CatholicRoselawn Public School
Elementary: PublicPleasantville Public School
Elementary: PublicAnne Frank Public School
Elementary: PublicÉcole secondaire Norval-Morrisseau
Secondary: PublicAlexander MacKenzie High School
Secondary: PublicLangstaff Secondary School
Secondary: PublicStephen Lewis Secondary School
Secondary: PublicRichmond Hill High School
Secondary: PublicSt Theresa of Lisieux Catholic High School
Secondary: Catholic-
Sue's Market
205 Don Head Village Boulevard, Richmond Hill 0.29km -
H Mart
9737 Yonge Street, Richmond Hill 1.57km -
T&T Supermarket
9625 Yonge Street, Richmond Hill 1.77km
-
LCBO
9310 Bathurst Street, Maple 1.95km -
LCBO
10375 Yonge Street North, Richmond Hill 2.08km -
Wine Rack
9325 Yonge Street, Richmond Hill 2.18km
-
BarNaan
205 Don Head Village Boulevard, Richmond Hill 0.32km -
Chefspot
205 Don Head Village Boulevard, Richmond Hill 0.32km -
Grainbowl
205 Don Head Village Boulevard, Richmond Hill 0.32km
-
Dynastea Poke & Boba
10 Headdon Gate Unit 9, Richmond Hill 0.38km -
Tim Hortons
10 Trench Street, Richmond Hill 0.54km -
Tim Hortons
995 Major Mackenzie Drive West, Maple 1.3km
-
National Bank
9555 Yonge Street, Richmond Hill 1.75km -
CIBC Branch (Cash at ATM only)
9360 Bathurst Street, Maple 1.84km -
BMO Bank of Montreal
9350 Yonge Street, Richmond Hill 1.85km
-
Esso
9700 Yonge Street, Richmond Hill 1.49km -
Circle K
9700 Yonge Street, Richmond Hill 1.49km -
Petro-Canada & Car Wash
9550 Yonge Street, Richmond Hill 1.62km
-
Gym Bro Centre for Power Lifting
55 Starlight Crescent, Richmond Hill 0.87km -
Michal Ashtanga Yoga
133 Valley Vista Drive, Vaughan 1.16km -
多伦多女性健康身材管理maryyourbody
19 Mary Gapper Crescent, Richmond Hill 1.21km
-
Mary Dawson Park
Richmond Hill 0.14km -
Mary Dawson Park
Richmond Hill 0.15km -
Cordave Parkette
Major Mackenzie Drive E and Don Head Village Blvd, Richmond Hill 0.29km
-
Central Library (Richmond Hill Public Library)
1 Atkinson Street, Richmond Hill 1.34km -
Richvale Library (Richmond Hill Public Library)
40 Pearson Avenue, Richmond Hill 2.63km -
Chabad of Maple
9960 Dufferin Street Unit 13, Maple 2.86km
-
Mackenzie Health
10 Trench Street, Richmond Hill 0.56km -
TrueNorth Medical Centre
10 Trench Street, Richmond Hill 0.59km -
Dr. Anca Novac M.D. CFPC - Family Medicine Clinic
250 Harding Boulevard West Suite # 304, Richmond Hill 0.59km
-
Don Head Pharmacy
205 Don Head Village Boulevard, Richmond Hill 0.33km -
Main Drug Mart
10 Headdon Gate, Richmond Hill 0.39km -
Community Drug Mart, Richmond Hill
250 Harding Boulevard West, Richmond Hill 0.6km
-
Waterford Plaza
10 Headdon Gate, Richmond Hill 0.37km -
Upper Thornhill Centre
975 Major Mackenzie Drive West, Maple 1.23km -
Richmond Centre
9737 Yonge Street, Richmond Hill 1.58km
-
Swing Shift Adult Video
10084 Yonge Street, Richmond Hill 1.56km -
Imagine Cinemas Elgin Mills
10909 Yonge Street Unit #33, Upper Yonge Place, Lower Level, Yonge Street, Richmond Hill 3.33km -
SilverCity Richmond Hill Cinemas
8725 Yonge Street, Richmond Hill 3.53km
-
The Three Crowns Pub
9724 Yonge Street, Richmond Hill 1.45km -
ee
9737 Yonge Street, Richmond Hill 1.56km -
CYAN Cafe & Lounge
205-9737 Yonge Street, Richmond Hill 1.56km
- 1 bath
- 3 bed
Main -125 Major Mackenzie Drive East, Richmond Hill, Ontario • L4C 1H2 • Harding





