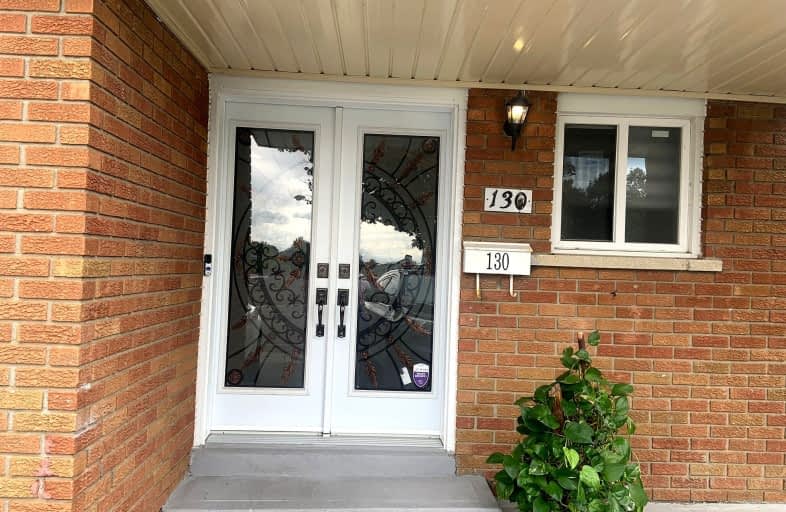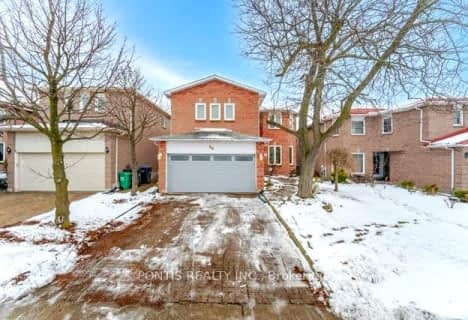Car-Dependent
- Most errands require a car.
Good Transit
- Some errands can be accomplished by public transportation.
Somewhat Bikeable
- Most errands require a car.

École élémentaire Carrefour des Jeunes
Elementary: PublicSt Anne Separate School
Elementary: CatholicSir John A. Macdonald Senior Public School
Elementary: PublicSt Joachim Separate School
Elementary: CatholicAgnes Taylor Public School
Elementary: PublicKingswood Drive Public School
Elementary: PublicArchbishop Romero Catholic Secondary School
Secondary: CatholicCentral Peel Secondary School
Secondary: PublicCardinal Leger Secondary School
Secondary: CatholicHeart Lake Secondary School
Secondary: PublicNorth Park Secondary School
Secondary: PublicNotre Dame Catholic Secondary School
Secondary: Catholic-
Desi Bar And Grill
341 Main Street N, Brampton, ON L6X 1N5 1.2km -
Odyss Lounge
226 Queen Street E, Brampton, ON L6V 1B8 1.41km -
The 237 Restaurant and Lounge
237 Queen Street E, Brampton, ON L6W 2B5 1.52km
-
McDonald's
372 Main Street North, Brampton, ON L6V 4A4 0.95km -
Tim Hortons
330 Main Street N, Brampton, ON L6V 1P6 1.12km -
Starbucks
190 Queen Street E, Brampton, ON L6W 2B3 1.41km
-
Planet Fitness
227 Vodden Street E, Brampton, ON L6V 1N2 0.65km -
GoodLife Fitness
370 Main Street N, Brampton, ON L6V 4A4 1.04km -
Total Body Fitness
75 Rosedale Avenue W, Unit 1, Brampton, ON L6X 4H4 1.85km
-
Pharmasave
131 Kennedy Road N, Suite 2, Brampton, ON L6V 1X9 0.4km -
Shoppers Drug Mart
366 Main Street N, Brampton, ON L6V 1P8 1km -
Shoppers Drug Mart
1 Kennedy Road S, Brampton, ON L6W 3C9 1.5km
-
Tim Horton's
225 Vodden Street E, Brampton, ON L6V 4M1 0.58km -
Church´s Texas Chicken
227 Vodden Street E, Unit 30B, Brampton, ON L6V 1N2 0.63km -
Grabba Pizza
227 Vodden Street E, Brampton, ON L6V 1N2 0.63km
-
Centennial Mall
227 Vodden Street E, Brampton, ON L6V 1N2 0.65km -
Kennedy Square Mall
50 Kennedy Rd S, Brampton, ON L6W 3E7 2.37km -
Trinity Common Mall
210 Great Lakes Drive, Brampton, ON L6R 2K7 3.28km
-
Food Basics
227 Vodden Street E, Brampton, ON L6V 1N2 0.72km -
Sam's No Frills
345 Main Street, Brampton, ON L6X 1N6 1.15km -
Petes & Sons West Indian Market
323 Main Street N, Brampton, ON L6X 1N5 1.18km
-
Lcbo
80 Peel Centre Drive, Brampton, ON L6T 4G8 3.49km -
LCBO
170 Sandalwood Pky E, Brampton, ON L6Z 1Y5 3.67km -
LCBO Orion Gate West
545 Steeles Ave E, Brampton, ON L6W 4S2 4.53km
-
Kennedy & Vodden Petro Canada
121 Kennedy Road N, Brampton, ON L6V 1X7 0.48km -
U-Haul Moving & Storage - Brampton
411 Main St N, Brampton, ON L6X 1N7 1.05km -
Active Green & Ross Tire & Auto Centre
22 Kennedy Road S, Brampton, ON L6W 3E2 1.74km
-
Rose Theatre Brampton
1 Theatre Lane, Brampton, ON L6V 0A3 1.72km -
Garden Square
12 Main Street N, Brampton, ON L6V 1N6 1.85km -
SilverCity Brampton Cinemas
50 Great Lakes Drive, Brampton, ON L6R 2K7 3.4km
-
Brampton Library - Four Corners Branch
65 Queen Street E, Brampton, ON L6W 3L6 1.76km -
Brampton Library
150 Central Park Dr, Brampton, ON L6T 1B4 4.14km -
Brampton Library, Springdale Branch
10705 Bramalea Rd, Brampton, ON L6R 0C1 6.2km
-
William Osler Hospital
Bovaird Drive E, Brampton, ON 5.05km -
Brampton Civic Hospital
2100 Bovaird Drive, Brampton, ON L6R 3J7 4.97km -
Wise Elephant Family Health Team
36 Vodden Street E, Suiet 203, Brampton, ON L7A 3S9 0.92km
-
Chinguacousy Park
Central Park Dr (at Queen St. E), Brampton ON L6S 6G7 4.14km -
Lake Aquitaine Park
2750 Aquitaine Ave, Mississauga ON L5N 3S6 12.84km -
Tobias Mason Park
3200 Cactus Gate, Mississauga ON L5N 8L6 13.02km
-
TD Bank Financial Group
130 Brickyard Way, Brampton ON L6V 4N1 1.18km -
CIBC
380 Bovaird Dr E, Brampton ON L6Z 2S6 1.79km -
Scotiabank
10631 Chinguacousy Rd (at Sandalwood Pkwy), Brampton ON L7A 0N5 4.71km
- 3 bath
- 4 bed
MAIN&-121 TILLER Trail North, Brampton, Ontario • L6X 4S9 • Fletcher's Creek Village














