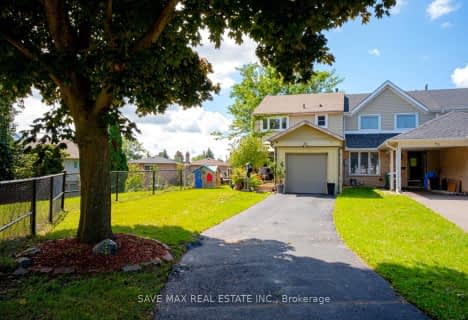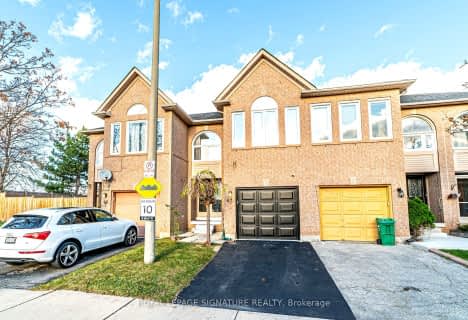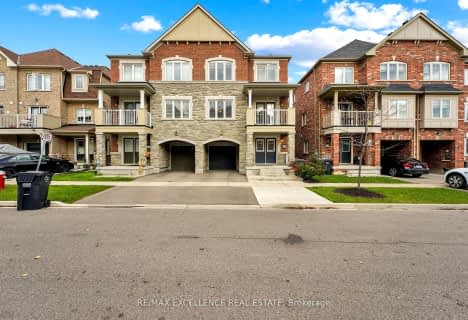
St Stephen Separate School
Elementary: CatholicSt. Lucy Catholic Elementary School
Elementary: CatholicEdenbrook Hill Public School
Elementary: PublicBurnt Elm Public School
Elementary: PublicCheyne Middle School
Elementary: PublicRowntree Public School
Elementary: PublicParkholme School
Secondary: PublicHeart Lake Secondary School
Secondary: PublicSt. Roch Catholic Secondary School
Secondary: CatholicNotre Dame Catholic Secondary School
Secondary: CatholicFletcher's Meadow Secondary School
Secondary: PublicSt Edmund Campion Secondary School
Secondary: Catholic- 3 bath
- 4 bed
- 1500 sqft
57 Callandar Road, Brampton, Ontario • L7A 5E2 • Northwest Brampton
- 2 bath
- 3 bed
- 1100 sqft
39 Golden Springs Drive, Brampton, Ontario • L7A 4N7 • Northwest Brampton
- 3 bath
- 3 bed
- 1500 sqft
8 Haymarket Drive, Brampton, Ontario • L7A 5C3 • Northwest Brampton












