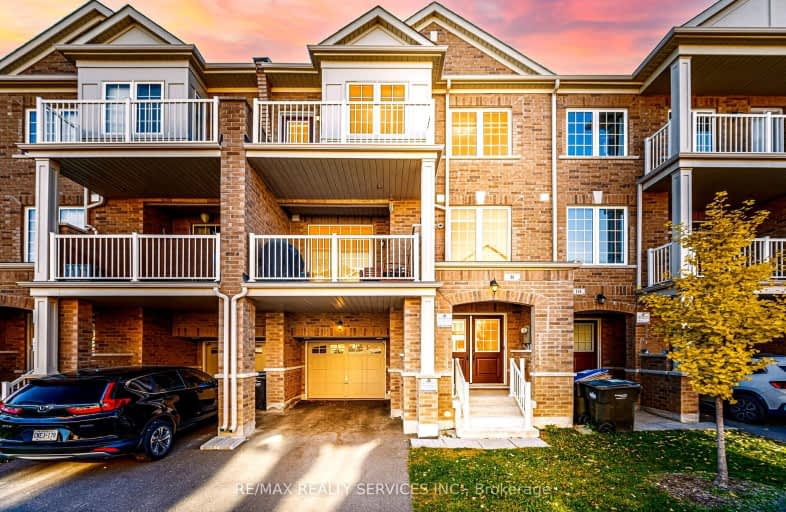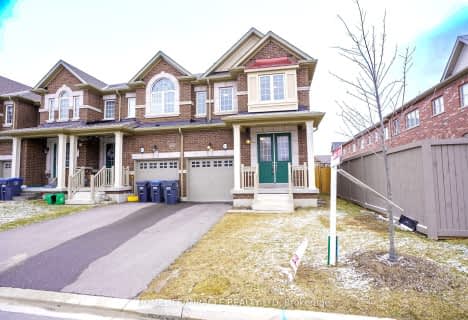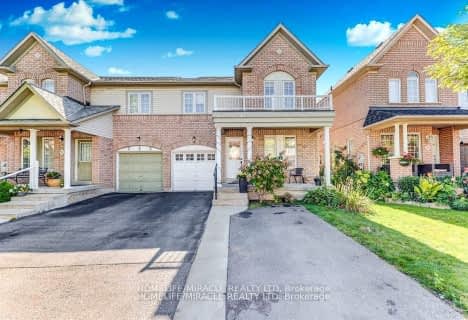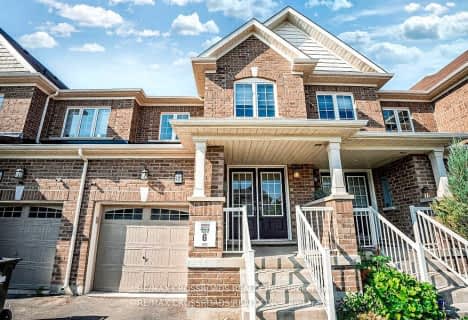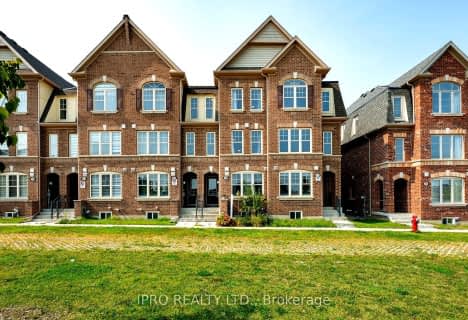Car-Dependent
- Almost all errands require a car.
Some Transit
- Most errands require a car.
Somewhat Bikeable
- Most errands require a car.

Dolson Public School
Elementary: PublicSt. Aidan Catholic Elementary School
Elementary: CatholicSt. Lucy Catholic Elementary School
Elementary: CatholicSt. Josephine Bakhita Catholic Elementary School
Elementary: CatholicBrisdale Public School
Elementary: PublicRowntree Public School
Elementary: PublicJean Augustine Secondary School
Secondary: PublicParkholme School
Secondary: PublicHeart Lake Secondary School
Secondary: PublicSt. Roch Catholic Secondary School
Secondary: CatholicFletcher's Meadow Secondary School
Secondary: PublicSt Edmund Campion Secondary School
Secondary: Catholic-
Chinguacousy Park
Central Park Dr (at Queen St. E), Brampton ON L6S 6G7 9.86km -
Silver Creek Conservation Area
13500 Fallbrook Trail, Halton Hills ON 10.15km -
Meadowvale Conservation Area
1081 Old Derry Rd W (2nd Line), Mississauga ON L5B 3Y3 13.02km
-
President's Choice Financial ATM
35 Worthington Ave, Brampton ON L7A 2Y7 3.94km -
CIBC
380 Bovaird Dr E, Brampton ON L6Z 2S6 5.28km -
Scotiabank
284 Queen St E (at Hansen Rd.), Brampton ON L6V 1C2 8.09km
- 3 bath
- 4 bed
- 1500 sqft
44 Adventura Road, Brampton, Ontario • L7A 5A7 • Northwest Brampton
- 3 bath
- 3 bed
- 1500 sqft
15 Haymarket Drive, Brampton, Ontario • L7A 5C3 • Northwest Brampton
- 3 bath
- 4 bed
- 1500 sqft
4 Metro Crescent, Brampton, Ontario • L7A 0A8 • Northwest Brampton
- 3 bath
- 3 bed
- 1500 sqft
19 Billiter Road, Brampton, Ontario • L7A 4G8 • Northwest Brampton
