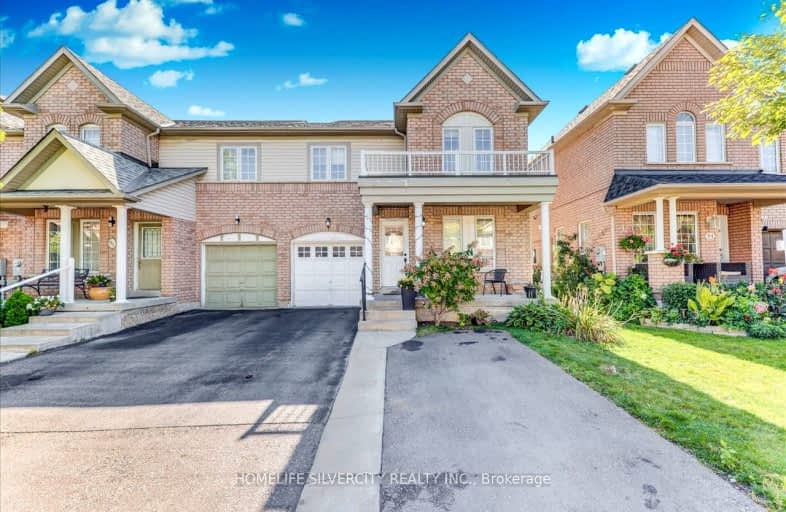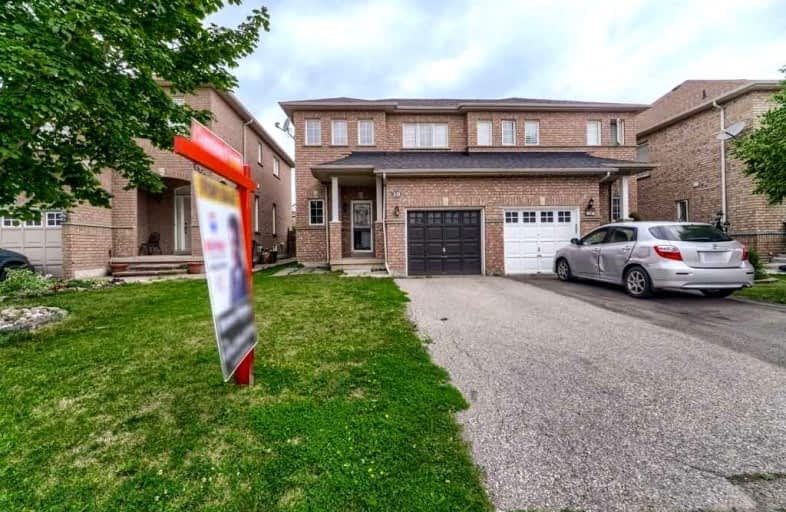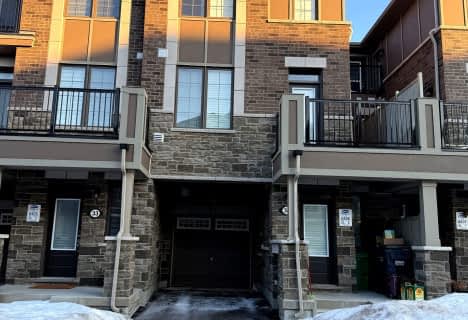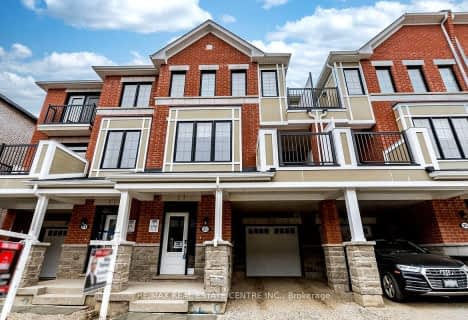Very Walkable
- Most errands can be accomplished on foot.
74
/100
Some Transit
- Most errands require a car.
46
/100
Very Bikeable
- Most errands can be accomplished on bike.
77
/100

St. Aidan Catholic Elementary School
Elementary: Catholic
1.07 km
St. Lucy Catholic Elementary School
Elementary: Catholic
0.83 km
McCrimmon Middle School
Elementary: Public
1.14 km
Brisdale Public School
Elementary: Public
0.95 km
Cheyne Middle School
Elementary: Public
0.81 km
Rowntree Public School
Elementary: Public
0.84 km
Jean Augustine Secondary School
Secondary: Public
3.72 km
Parkholme School
Secondary: Public
0.28 km
Heart Lake Secondary School
Secondary: Public
3.44 km
St. Roch Catholic Secondary School
Secondary: Catholic
3.56 km
Fletcher's Meadow Secondary School
Secondary: Public
0.30 km
St Edmund Campion Secondary School
Secondary: Catholic
0.83 km
-
Chinguacousy Park
Central Park Dr (at Queen St. E), Brampton ON L6S 6G7 8.6km -
Meadowvale Conservation Area
1081 Old Derry Rd W (2nd Line), Mississauga ON L5B 3Y3 11.05km -
Manor Hill Park
Ontario 16.98km
-
TD Bank Financial Group
10908 Hurontario St, Brampton ON L7A 3R9 2.85km -
CIBC
380 Bovaird Dr E, Brampton ON L6Z 2S6 3.99km -
TD Bank Financial Group
9435 Mississauga Rd, Brampton ON L6X 0Z8 5.15km














