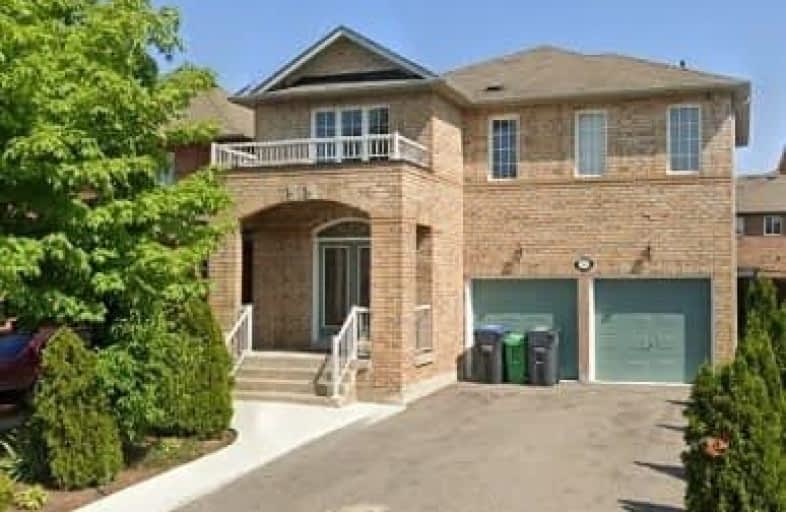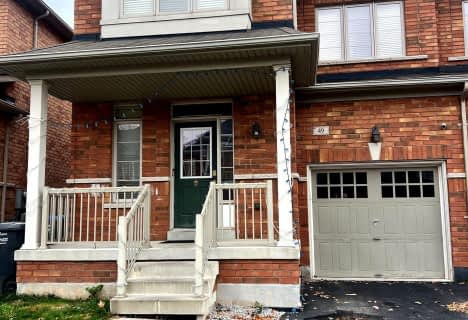
Mount Pleasant Village Public School
Elementary: PublicSt. Bonaventure Catholic Elementary School
Elementary: CatholicGuardian Angels Catholic Elementary School
Elementary: CatholicAylesbury P.S. Elementary School
Elementary: PublicWorthington Public School
Elementary: PublicMcCrimmon Middle School
Elementary: PublicJean Augustine Secondary School
Secondary: PublicParkholme School
Secondary: PublicSt. Roch Catholic Secondary School
Secondary: CatholicFletcher's Meadow Secondary School
Secondary: PublicDavid Suzuki Secondary School
Secondary: PublicSt Edmund Campion Secondary School
Secondary: Catholic- 3 bath
- 4 bed
- 2000 sqft
UPPER-3 Angelfish Road, Brampton, Ontario • L7A 5C5 • Northwest Brampton
- 3 bath
- 4 bed
- 2000 sqft
upper-26 Senwood Street, Brampton, Ontario • L7A 3S5 • Fletcher's Meadow
- 3 bath
- 4 bed
- 2000 sqft
21 Exhibition Crescent, Brampton, Ontario • L7A 4B9 • Northwest Brampton
- 3 bath
- 4 bed
- 2000 sqft
148 Buick Boulevard, Brampton, Ontario • L7A 4G5 • Northwest Brampton
- 3 bath
- 4 bed
- 2000 sqft
Upper-87 Crumlin Crescent, Brampton, Ontario • L7A 0Y4 • Credit Valley













