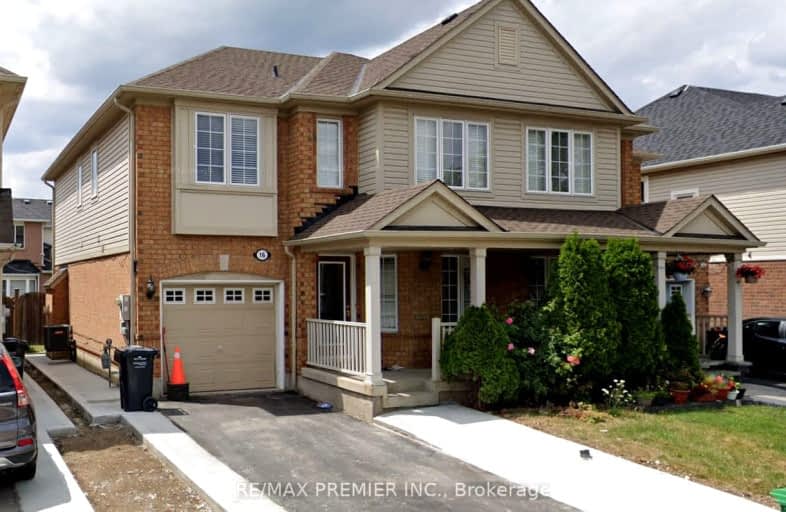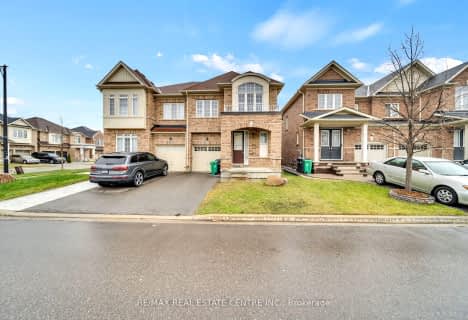Somewhat Walkable
- Some errands can be accomplished on foot.
Good Transit
- Some errands can be accomplished by public transportation.
Bikeable
- Some errands can be accomplished on bike.

Mount Pleasant Village Public School
Elementary: PublicSt. Jean-Marie Vianney Catholic Elementary School
Elementary: CatholicGuardian Angels Catholic Elementary School
Elementary: CatholicLorenville P.S. (Elementary)
Elementary: PublicJames Potter Public School
Elementary: PublicWorthington Public School
Elementary: PublicJean Augustine Secondary School
Secondary: PublicParkholme School
Secondary: PublicSt. Roch Catholic Secondary School
Secondary: CatholicFletcher's Meadow Secondary School
Secondary: PublicDavid Suzuki Secondary School
Secondary: PublicSt Edmund Campion Secondary School
Secondary: Catholic-
Chinguacousy Park
Central Park Dr (at Queen St. E), Brampton ON L6S 6G7 9.23km -
Lake Aquitaine Park
2750 Aquitaine Ave, Mississauga ON L5N 3S6 10.84km -
Staghorn Woods Park
855 Ceremonial Dr, Mississauga ON 13.56km
-
Scotiabank
9483 Mississauga Rd, Brampton ON L6X 0Z8 1.9km -
RBC Royal Bank
9495 Mississauga Rd, Brampton ON L6X 0Z8 1.95km -
Scotiabank
66 Quarry Edge Dr (at Bovaird Dr.), Brampton ON L6V 4K2 4.4km
- 3 bath
- 4 bed
MAIN&-121 TILLER Trail North, Brampton, Ontario • L6X 4S9 • Fletcher's Creek Village
- 4 bath
- 4 bed
- 2000 sqft
90 Major WM Sharpe Drive, Brampton, Ontario • L6X 3V1 • Northwood Park














