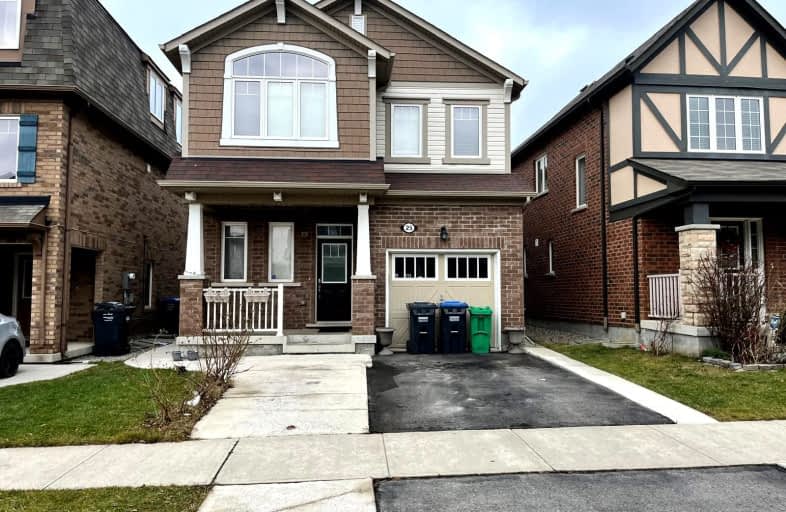Car-Dependent
- Most errands require a car.
Some Transit
- Most errands require a car.
Bikeable
- Some errands can be accomplished on bike.

Dolson Public School
Elementary: PublicSt. Daniel Comboni Catholic Elementary School
Elementary: CatholicSt. Aidan Catholic Elementary School
Elementary: CatholicSt. Bonaventure Catholic Elementary School
Elementary: CatholicMcCrimmon Middle School
Elementary: PublicBrisdale Public School
Elementary: PublicJean Augustine Secondary School
Secondary: PublicParkholme School
Secondary: PublicHeart Lake Secondary School
Secondary: PublicSt. Roch Catholic Secondary School
Secondary: CatholicFletcher's Meadow Secondary School
Secondary: PublicSt Edmund Campion Secondary School
Secondary: Catholic-
Andrew Mccandles
500 Elbern Markell Dr, Brampton ON L6X 5L3 3.03km -
Meadowvale Conservation Area
1081 Old Derry Rd W (2nd Line), Mississauga ON L5B 3Y3 11.2km -
Tobias Mason Park
3200 Cactus Gate, Mississauga ON L5N 8L6 12.4km
-
TD Canada Trust ATM
5 Worthington Ave, Brampton ON L7A 2Y7 2.38km -
TD Bank Financial Group
130 Brickyard Way, Brampton ON L6V 4N1 5.07km -
CIBC
380 Bovaird Dr E, Brampton ON L6Z 2S6 5.57km
- 4 bath
- 4 bed
- 3000 sqft
Upper-74 Clockwork Drive, Brampton, Ontario • L7A 0C3 • Northwest Brampton














