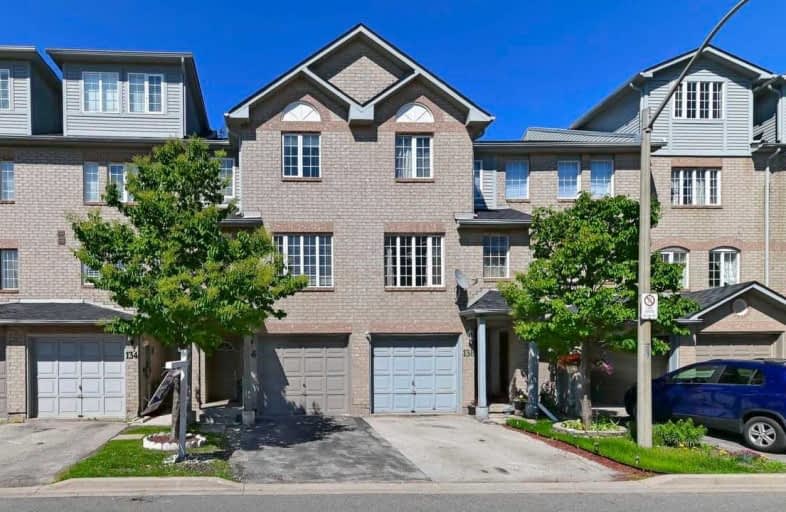Sold on Jul 02, 2019
Note: Property is not currently for sale or for rent.

-
Type: Att/Row/Twnhouse
-
Style: 3-Storey
-
Size: 1100 sqft
-
Lot Size: 0 x 0 Feet
-
Age: No Data
-
Taxes: $2,889 per year
-
Days on Site: 16 Days
-
Added: Sep 07, 2019 (2 weeks on market)
-
Updated:
-
Last Checked: 10 hours ago
-
MLS®#: W4487571
-
Listed By: Re/max realty services inc., brokerage
High Demand Family Friendly Complex! Schools, Go Transit, Parks, Shopping, Very Low Monthly Fees! ***110.00 Per Month Includes Road Maintenance And Parking. *** Large Eat-In Kitchen, Overlook Backyard And Walk-Out** Master Bdrm With Semi-Ensuite + Lots Of Windows And Sunlight Everywhere! Too Many Upgrades To Mention, Must ***See Virtual Tour*** Status Certificate Available.
Extras
Cac, Fridge, Stove, B/I Dishwasher, Washer, Dryer, All Existing Light Fixtures+ Window Coverings ***Status Certificate Available***
Property Details
Facts for 136 Spadina Road, Brampton
Status
Days on Market: 16
Last Status: Sold
Sold Date: Jul 02, 2019
Closed Date: Sep 27, 2019
Expiry Date: Sep 30, 2019
Sold Price: $519,000
Unavailable Date: Jul 02, 2019
Input Date: Jun 16, 2019
Property
Status: Sale
Property Type: Att/Row/Twnhouse
Style: 3-Storey
Size (sq ft): 1100
Area: Brampton
Community: Brampton West
Availability Date: 60/90
Inside
Bedrooms: 3
Bedrooms Plus: 1
Bathrooms: 2
Kitchens: 1
Rooms: 6
Den/Family Room: No
Air Conditioning: Central Air
Fireplace: No
Laundry Level: Lower
Washrooms: 2
Building
Basement: Fin W/O
Heat Type: Forced Air
Heat Source: Gas
Exterior: Brick
Water Supply: Municipal
Physically Handicapped-Equipped: N
Special Designation: Unknown
Retirement: N
Parking
Driveway: Private
Garage Spaces: 1
Garage Type: Attached
Covered Parking Spaces: 1
Total Parking Spaces: 2
Fees
Tax Year: 2018
Tax Legal Description: Unit 70, Level 1, Peel Condominum Plan No 629
Taxes: $2,889
Additional Mo Fees: 110
Highlights
Feature: Park
Feature: Place Of Worship
Feature: Public Transit
Feature: School
Land
Cross Street: Bovaird/Mclaughlin
Municipality District: Brampton
Fronting On: South
Parcel of Tied Land: Y
Pool: None
Sewer: Sewers
Acres: < .50
Zoning: Single Family Re
Additional Media
- Virtual Tour: https://fusion.realtourvision.com/idx/963020
Rooms
Room details for 136 Spadina Road, Brampton
| Type | Dimensions | Description |
|---|---|---|
| Living Main | 3.35 x 5.43 | Combined W/Dining, Laminate |
| Dining Main | 3.35 x 5.43 | Combined W/Living, Laminate |
| Kitchen Main | 3.33 x 4.27 | Eat-In Kitchen, Laminate |
| Master 2nd | 3.20 x 5.79 | Semi Ensuite, Laminate |
| 2nd Br 2nd | 3.20 x 4.23 | Large Closet, Laminate |
| 3rd Br 2nd | 3.05 x 4.23 | Large Closet, Laminate |
| Rec Bsmt | - |
| XXXXXXXX | XXX XX, XXXX |
XXXX XXX XXXX |
$XXX,XXX |
| XXX XX, XXXX |
XXXXXX XXX XXXX |
$XXX,XXX | |
| XXXXXXXX | XXX XX, XXXX |
XXXX XXX XXXX |
$XXX,XXX |
| XXX XX, XXXX |
XXXXXX XXX XXXX |
$XXX,XXX |
| XXXXXXXX XXXX | XXX XX, XXXX | $519,000 XXX XXXX |
| XXXXXXXX XXXXXX | XXX XX, XXXX | $499,000 XXX XXXX |
| XXXXXXXX XXXX | XXX XX, XXXX | $320,000 XXX XXXX |
| XXXXXXXX XXXXXX | XXX XX, XXXX | $320,000 XXX XXXX |

St Maria Goretti Elementary School
Elementary: CatholicWestervelts Corners Public School
Elementary: PublicSt Ursula Elementary School
Elementary: CatholicRoyal Orchard Middle School
Elementary: PublicEdenbrook Hill Public School
Elementary: PublicHomestead Public School
Elementary: PublicParkholme School
Secondary: PublicHeart Lake Secondary School
Secondary: PublicSt. Roch Catholic Secondary School
Secondary: CatholicNotre Dame Catholic Secondary School
Secondary: CatholicFletcher's Meadow Secondary School
Secondary: PublicDavid Suzuki Secondary School
Secondary: Public

