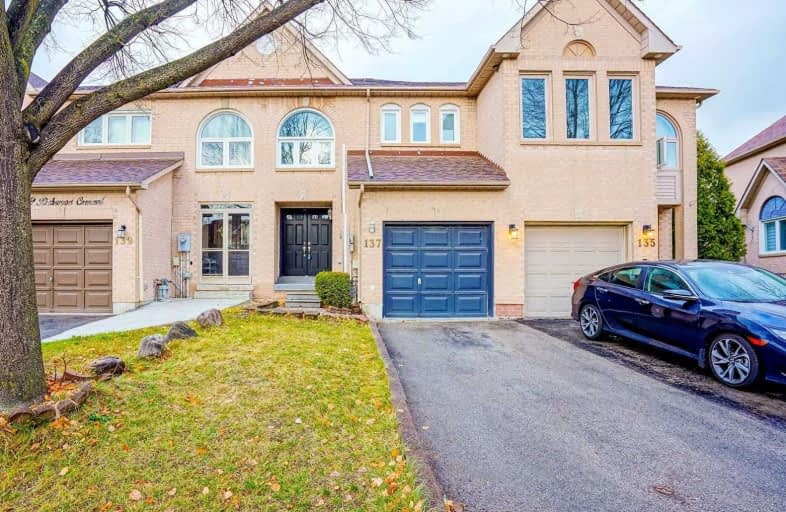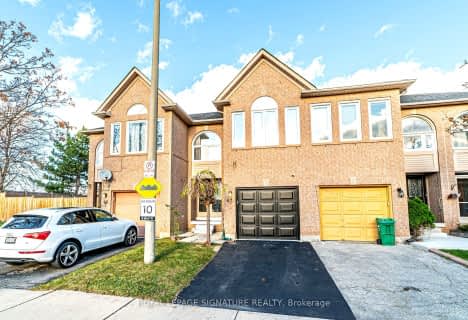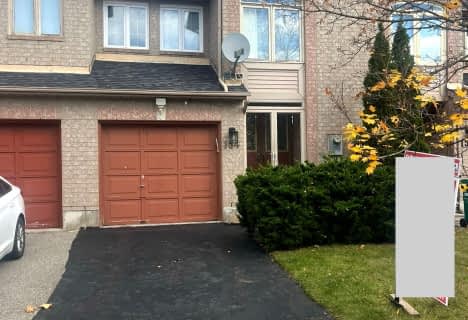Sold on Nov 18, 2020
Note: Property is not currently for sale or for rent.

-
Type: Att/Row/Twnhouse
-
Style: 2-Storey
-
Lot Size: 19.74 x 108.7 Feet
-
Age: No Data
-
Taxes: $3,361 per year
-
Days on Site: 6 Days
-
Added: Nov 12, 2020 (6 days on market)
-
Updated:
-
Last Checked: 14 hours ago
-
MLS®#: W4987051
-
Listed By: Homelife landmark realty inc., brokerage
Location, Value, Affordability! This Gorgeous 3+1 Bdrm Freehold Townhouse Features $50K Upgrades! Double Door Entry, Renovated Eat-In Kitchen W/ Morden Cabinets, Island, Quarz C'top, Backsplash & S.S. Appls. Walk Out To Fully Fenced Yard. Spacious Bedrooms, Premium Laminate Flrs Thruout, Pot Lights. Finished Basement W/ Bath Can Be Used As Home Office Or An Extra Bedrm. 2 Cars Park On Driveway & 1 In Garage. Close To Park, School, Transit. Home, Sweet Home!
Extras
S.S. Appliances, Fridge, Stove, Range-Hood, Dishwasher, Washer/Dryer, All Window Coverings. Fully Upgraded Home W/ All Newer Windows(2017), Newer Roof (2015), Newer Kitchen (2016), Fully Finished Basement W/ Bath Rm & Fireplace.(2017)
Property Details
Facts for 137 Richwood Crescent, Brampton
Status
Days on Market: 6
Last Status: Sold
Sold Date: Nov 18, 2020
Closed Date: Jan 18, 2021
Expiry Date: Jan 31, 2021
Sold Price: $650,000
Unavailable Date: Nov 18, 2020
Input Date: Nov 12, 2020
Property
Status: Sale
Property Type: Att/Row/Twnhouse
Style: 2-Storey
Area: Brampton
Community: Brampton West
Availability Date: Tba
Inside
Bedrooms: 3
Bedrooms Plus: 1
Bathrooms: 3
Kitchens: 1
Rooms: 7
Den/Family Room: No
Air Conditioning: Central Air
Fireplace: No
Laundry Level: Lower
Washrooms: 3
Building
Basement: Finished
Basement 2: Full
Heat Type: Forced Air
Heat Source: Gas
Exterior: Brick
Water Supply: Municipal
Special Designation: Unknown
Parking
Driveway: Private
Garage Spaces: 1
Garage Type: Attached
Covered Parking Spaces: 2
Total Parking Spaces: 3
Fees
Tax Year: 2020
Tax Legal Description: Plan M1076 Pt Blk 246 Rp 43R20356 Parts 29,77
Taxes: $3,361
Highlights
Feature: Library
Feature: Park
Feature: Public Transit
Feature: Rec Centre
Feature: School
Land
Cross Street: Bovaird / Mclaughlin
Municipality District: Brampton
Fronting On: West
Pool: None
Sewer: Sewers
Lot Depth: 108.7 Feet
Lot Frontage: 19.74 Feet
Additional Media
- Virtual Tour: https://bit.ly/3pmVIUc
Rooms
Room details for 137 Richwood Crescent, Brampton
| Type | Dimensions | Description |
|---|---|---|
| Living Main | 3.51 x 4.41 | Laminate, Combined W/Dining, Open Concept |
| Dining Main | 3.01 x 2.71 | Laminate, Combined W/Living, W/O To Yard |
| Kitchen Main | 2.11 x 2.61 | Stainless Steel Appl, Quartz Counter, Centre Island |
| Foyer Main | 1.21 x 2.13 | Ceramic Floor, Double Doors, Closet |
| Master 2nd | 3.31 x 4.31 | Laminate, Window, Semi Ensuite |
| 2nd Br 2nd | 2.81 x 2.94 | Laminate, Closet, Window |
| 3rd Br 2nd | 2.71 x 3.11 | Laminate, Closet, Window |
| Rec Bsmt | 3.05 x 4.61 | Laminate, Window, Open Concept |
| XXXXXXXX | XXX XX, XXXX |
XXXX XXX XXXX |
$XXX,XXX |
| XXX XX, XXXX |
XXXXXX XXX XXXX |
$XXX,XXX | |
| XXXXXXXX | XXX XX, XXXX |
XXXX XXX XXXX |
$XXX,XXX |
| XXX XX, XXXX |
XXXXXX XXX XXXX |
$XXX,XXX | |
| XXXXXXXX | XXX XX, XXXX |
XXXX XXX XXXX |
$XXX,XXX |
| XXX XX, XXXX |
XXXXXX XXX XXXX |
$XXX,XXX | |
| XXXXXXXX | XXX XX, XXXX |
XXXXXXX XXX XXXX |
|
| XXX XX, XXXX |
XXXXXX XXX XXXX |
$XXX,XXX | |
| XXXXXXXX | XXX XX, XXXX |
XXXXXXX XXX XXXX |
|
| XXX XX, XXXX |
XXXXXX XXX XXXX |
$XXX,XXX | |
| XXXXXXXX | XXX XX, XXXX |
XXXX XXX XXXX |
$XXX,XXX |
| XXX XX, XXXX |
XXXXXX XXX XXXX |
$XXX,XXX | |
| XXXXXXXX | XXX XX, XXXX |
XXXXXXX XXX XXXX |
|
| XXX XX, XXXX |
XXXXXX XXX XXXX |
$XXX,XXX |
| XXXXXXXX XXXX | XXX XX, XXXX | $650,000 XXX XXXX |
| XXXXXXXX XXXXXX | XXX XX, XXXX | $599,000 XXX XXXX |
| XXXXXXXX XXXX | XXX XX, XXXX | $523,000 XXX XXXX |
| XXXXXXXX XXXXXX | XXX XX, XXXX | $529,900 XXX XXXX |
| XXXXXXXX XXXX | XXX XX, XXXX | $535,000 XXX XXXX |
| XXXXXXXX XXXXXX | XXX XX, XXXX | $539,900 XXX XXXX |
| XXXXXXXX XXXXXXX | XXX XX, XXXX | XXX XXXX |
| XXXXXXXX XXXXXX | XXX XX, XXXX | $549,999 XXX XXXX |
| XXXXXXXX XXXXXXX | XXX XX, XXXX | XXX XXXX |
| XXXXXXXX XXXXXX | XXX XX, XXXX | $569,900 XXX XXXX |
| XXXXXXXX XXXX | XXX XX, XXXX | $350,000 XXX XXXX |
| XXXXXXXX XXXXXX | XXX XX, XXXX | $354,900 XXX XXXX |
| XXXXXXXX XXXXXXX | XXX XX, XXXX | XXX XXXX |
| XXXXXXXX XXXXXX | XXX XX, XXXX | $384,900 XXX XXXX |

St Cecilia Elementary School
Elementary: CatholicSt Maria Goretti Elementary School
Elementary: CatholicWestervelts Corners Public School
Elementary: PublicSt Ursula Elementary School
Elementary: CatholicRoyal Orchard Middle School
Elementary: PublicHomestead Public School
Elementary: PublicArchbishop Romero Catholic Secondary School
Secondary: CatholicHeart Lake Secondary School
Secondary: PublicSt. Roch Catholic Secondary School
Secondary: CatholicNotre Dame Catholic Secondary School
Secondary: CatholicFletcher's Meadow Secondary School
Secondary: PublicDavid Suzuki Secondary School
Secondary: Public- 2 bath
- 3 bed
108-108 Spadina Road, Brampton, Ontario • L6X 4X6 • Brampton West
- 4 bath
- 3 bed
41-67 Goldenlight Circle, Brampton, Ontario • L6X 4N6 • Bram West
- 3 bath
- 3 bed
154 Kenwood Drive, Brampton, Ontario • L6X 4P5 • Brampton West





