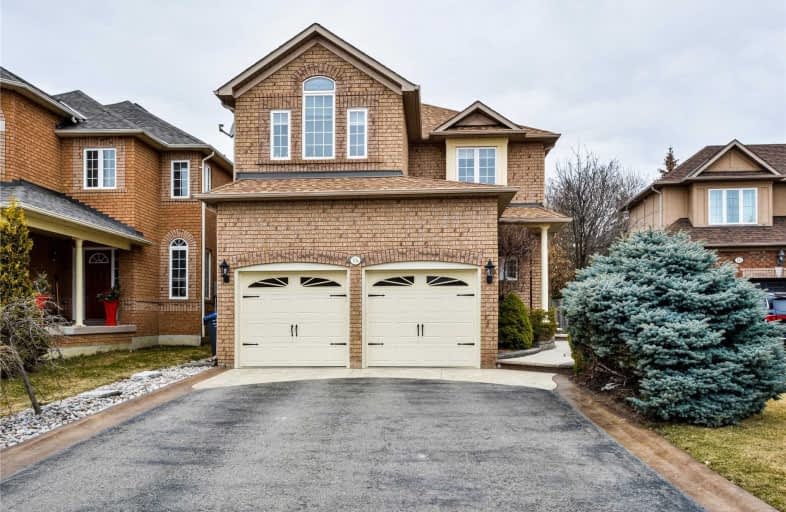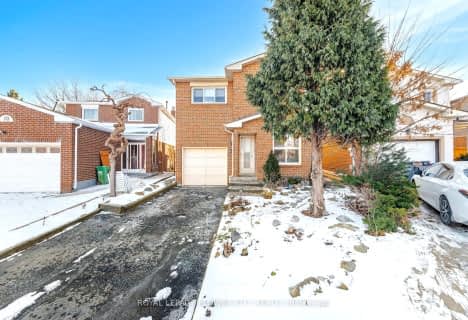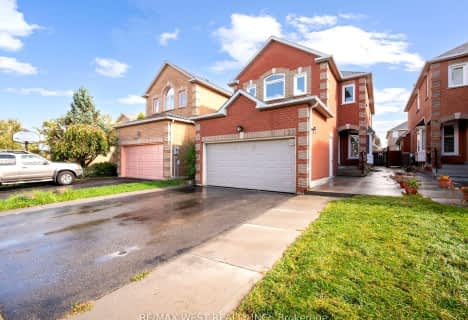
ÉÉC Saint-Jean-Bosco
Elementary: CatholicSt Stephen Separate School
Elementary: CatholicSt. Josephine Bakhita Catholic Elementary School
Elementary: CatholicBurnt Elm Public School
Elementary: PublicSt Rita Elementary School
Elementary: CatholicSouthFields Village (Elementary)
Elementary: PublicParkholme School
Secondary: PublicHeart Lake Secondary School
Secondary: PublicNotre Dame Catholic Secondary School
Secondary: CatholicSt Marguerite d'Youville Secondary School
Secondary: CatholicFletcher's Meadow Secondary School
Secondary: PublicSt Edmund Campion Secondary School
Secondary: Catholic- 2 bath
- 3 bed
- 1100 sqft
148 Sunforest Drive, Brampton, Ontario • L6Z 2B6 • Heart Lake West
- 4 bath
- 3 bed
90 Begonia Crescent, Brampton, Ontario • L7A 0M7 • Northwest Sandalwood Parkway
- 2 bath
- 3 bed
- 1100 sqft
73 Viceroy Crescent, Brampton, Ontario • L7A 1V4 • Northwest Sandalwood Parkway
- 3 bath
- 3 bed
- 1500 sqft
20 Trewartha Crescent, Brampton, Ontario • L6Z 1X4 • Heart Lake West
- 4 bath
- 3 bed
- 1500 sqft
40 Begonia Crescent, Brampton, Ontario • L7A 0M6 • Northwest Brampton
- 3 bath
- 4 bed
- 2000 sqft
19 Sandyside Crescent, Brampton, Ontario • L7A 3P9 • Fletcher's Meadow














