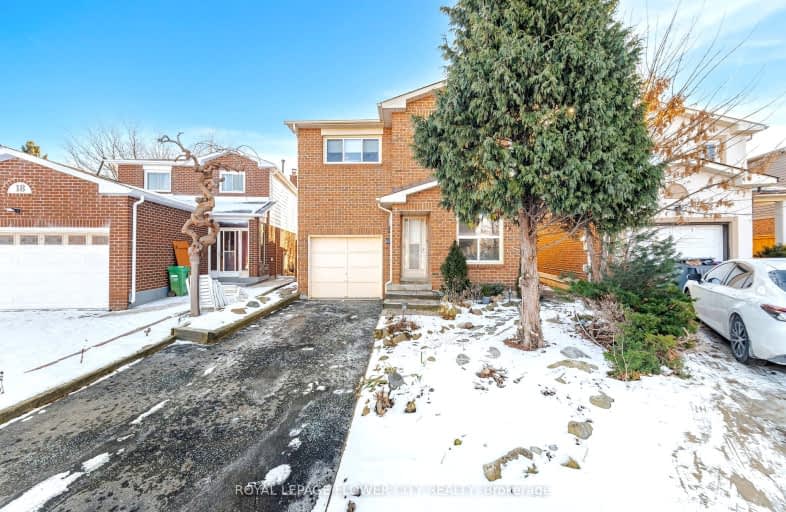Somewhat Walkable
- Some errands can be accomplished on foot.
Good Transit
- Some errands can be accomplished by public transportation.
Bikeable
- Some errands can be accomplished on bike.

Sacred Heart Separate School
Elementary: CatholicSt Stephen Separate School
Elementary: CatholicSomerset Drive Public School
Elementary: PublicSt Leonard School
Elementary: CatholicRobert H Lagerquist Senior Public School
Elementary: PublicBurnt Elm Public School
Elementary: PublicParkholme School
Secondary: PublicHarold M. Brathwaite Secondary School
Secondary: PublicHeart Lake Secondary School
Secondary: PublicNotre Dame Catholic Secondary School
Secondary: CatholicFletcher's Meadow Secondary School
Secondary: PublicSt Edmund Campion Secondary School
Secondary: Catholic-
2 Bicas
15-2 Fisherman Drive, Brampton, ON L7A 1B5 0.73km -
Endzone Sports Bar & Grill
10886 Hurontario Street, Unit 1A, Brampton, ON L7A 3R9 0.7km -
Keltic Rock Pub & Restaurant
180 Sandalwood Parkway E, Brampton, ON L6Z 1Y4 1.11km
-
Tim Hortons
210 Wanless Drive, Brampton, ON L7A 3K2 0.97km -
McDonald's
160 Sandalwood Parkway East, Brampton, ON L6Z 1Y5 1.05km -
McDonald's
11670 Hurontario St.N., Brampton, ON L7A 1E6 1.8km
-
Anytime Fitness
10906 Hurontario St, Units D 4,5 & 6, Brampton, ON L7A 3R9 0.88km -
Goodlife Fitness
10088 McLaughlin Road, Brampton, ON L7A 2X6 2.69km -
LA Fitness
225 Fletchers Creek Blvd, Brampton, ON L6X 0Y7 3.16km
-
Shoppers Drug Mart
180 Sandalwood Parkway, Brampton, ON L6Z 1Y4 1.08km -
Heart Lake IDA
230 Sandalwood Parkway E, Brampton, ON L6Z 1N1 1.57km -
Canada Post
230 Sandalwood Pky E, Brampton, ON L6Z 1R3 1.65km
-
A&W
5 Sandalwood Parkway, Brampton, ON L7A 1J6 0.34km -
Pizza Hut
94 Sandalwood Parkway, Brampton, ON L6Z 4R5 0.59km -
Sanskriti Foods
Brampton, ON L6Z 4S5 0.61km
-
Trinity Common Mall
210 Great Lakes Drive, Brampton, ON L6R 2K7 3.39km -
Centennial Mall
227 Vodden Street E, Brampton, ON L6V 1N2 4.35km -
Kennedy Square Mall
50 Kennedy Rd S, Brampton, ON L6W 3E7 6.13km
-
Cactus Exotic Foods
13 Fisherman Drive, Brampton, ON L7A 2X9 0.84km -
Metro
180 Sandalwood Parkway E, Brampton, ON L6Z 1Y4 1.14km -
Sobeys
11965 Hurontario Street, Brampton, ON L6Z 4P7 2.14km
-
LCBO
170 Sandalwood Pky E, Brampton, ON L6Z 1Y5 1.09km -
LCBO
31 Worthington Avenue, Brampton, ON L7A 2Y7 4.33km -
The Beer Store
11 Worthington Avenue, Brampton, ON L7A 2Y7 4.34km
-
Petro-Canada
5 Sandalwood Parkway W, Brampton, ON L7A 1J6 0.37km -
Auto Supreme
11482 Hurontario Street, Brampton, ON L7A 1E6 1.56km -
Brampton Mitsubishi
47 Bovaird Drive W, Brampton, ON L6X 0G9 2.21km
-
SilverCity Brampton Cinemas
50 Great Lakes Drive, Brampton, ON L6R 2K7 3.28km -
Rose Theatre Brampton
1 Theatre Lane, Brampton, ON L6V 0A3 5.1km -
Garden Square
12 Main Street N, Brampton, ON L6V 1N6 5.21km
-
Brampton Library - Four Corners Branch
65 Queen Street E, Brampton, ON L6W 3L6 5.24km -
Brampton Library, Springdale Branch
10705 Bramalea Rd, Brampton, ON L6R 0C1 5.42km -
Brampton Library
150 Central Park Dr, Brampton, ON L6T 1B4 7.01km
-
William Osler Hospital
Bovaird Drive E, Brampton, ON 5.67km -
Brampton Civic Hospital
2100 Bovaird Drive, Brampton, ON L6R 3J7 5.57km -
Sandalwood Medical Centre
170 Sandalwood Parkway E, Unit 1, Brampton, ON L6Z 1Y5 0.98km
-
Chinguacousy Park
Central Park Dr (at Queen St. E), Brampton ON L6S 6G7 6.53km -
Tobias Mason Park
3200 Cactus Gate, Mississauga ON L5N 8L6 14.91km -
Staghorn Woods Park
855 Ceremonial Dr, Mississauga ON 16.59km
-
CIBC
380 Bovaird Dr E, Brampton ON L6Z 2S6 2.13km -
Scotiabank
66 Quarry Edge Dr (at Bovaird Dr.), Brampton ON L6V 4K2 2.38km -
Scotiabank
284 Queen St E (at Hansen Rd.), Brampton ON L6V 1C2 5.25km
- 2 bath
- 3 bed
- 1100 sqft
148 Sunforest Drive, Brampton, Ontario • L6Z 2B6 • Heart Lake West
- — bath
- — bed
33 Windflower Road, Brampton, Ontario • L7A 0M1 • Northwest Sandalwood Parkway
- 4 bath
- 4 bed
- 2000 sqft
12 Bramfield Street, Brampton, Ontario • L7A 2W3 • Fletcher's Meadow
- — bath
- — bed
41 Fordwich Boulevard, Brampton, Ontario • L7A 1T2 • Northwest Sandalwood Parkway





















