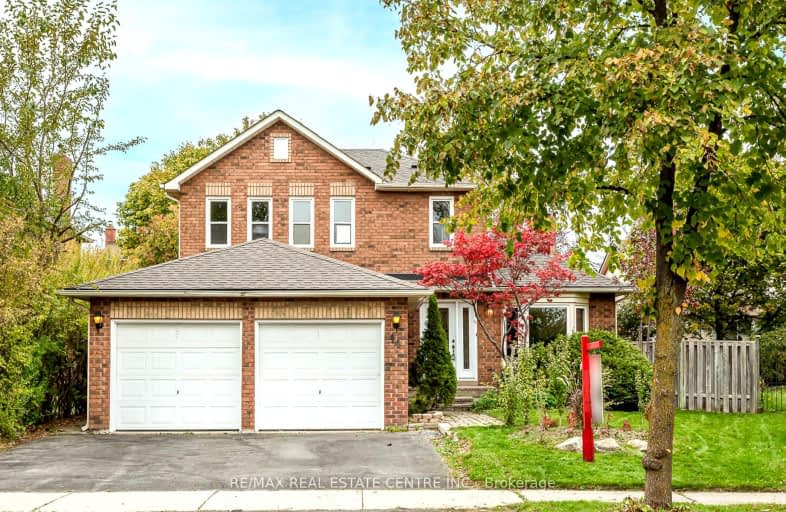Somewhat Walkable
- Some errands can be accomplished on foot.
Good Transit
- Some errands can be accomplished by public transportation.
Bikeable
- Some errands can be accomplished on bike.

McClure PS (Elementary)
Elementary: PublicSt Joseph School
Elementary: CatholicBeatty-Fleming Sr Public School
Elementary: PublicOur Lady of Peace School
Elementary: CatholicNorthwood Public School
Elementary: PublicQueen Street Public School
Elementary: PublicArchbishop Romero Catholic Secondary School
Secondary: CatholicSt Augustine Secondary School
Secondary: CatholicCardinal Leger Secondary School
Secondary: CatholicBrampton Centennial Secondary School
Secondary: PublicSt. Roch Catholic Secondary School
Secondary: CatholicDavid Suzuki Secondary School
Secondary: Public-
Andrew Mccandles
500 Elbern Markell Dr, Brampton ON L6X 5L3 3.21km -
Manor Hill Park
Ontario 12.45km -
O'Connor park
Bala Dr, Mississauga ON 13.55km
-
TD Bank Financial Group
130 Brickyard Way, Brampton ON L6V 4N1 3.33km -
RBC Royal Bank
235 Queen St E (at Kennedy Rd.), Brampton ON L6W 2B5 4.03km -
CIBC
380 Bovaird Dr E, Brampton ON L6Z 2S6 4.85km
- 3 bath
- 3 bed
- 1500 sqft
35 Lonestar Crescent, Brampton, Ontario • L7A 2G7 • Fletcher's Meadow
- 3 bath
- 3 bed
- 1500 sqft
37 Seed Court, Brampton, Ontario • L6X 5E9 • Fletcher's Creek Village
- 1 bath
- 3 bed
- 1100 sqft
90 Major William Sharpe Drive, Brampton, Ontario • L6X 3V1 • Northwood Park













