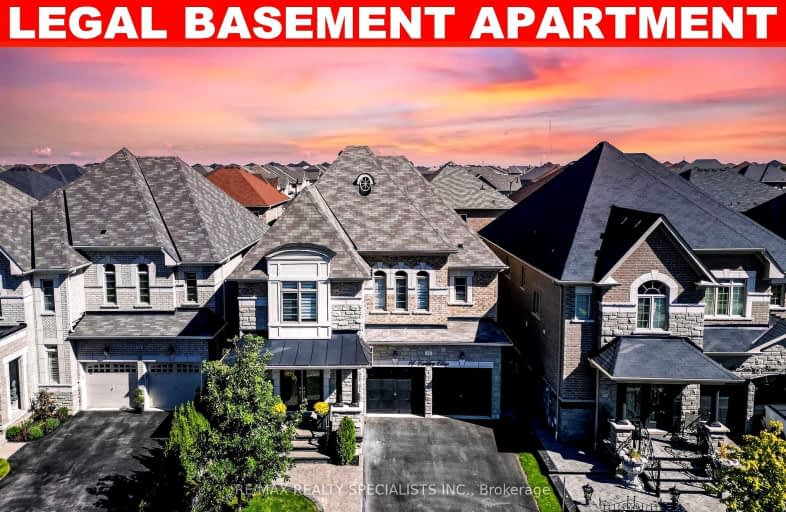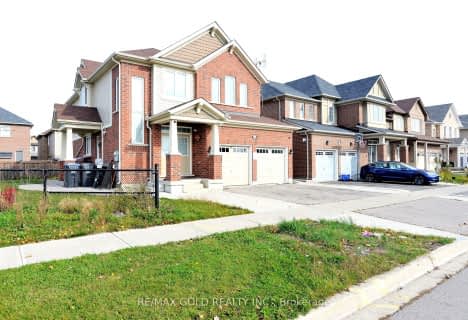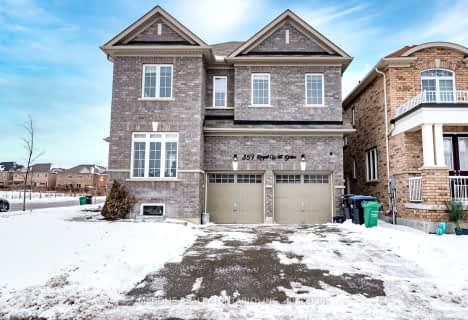Car-Dependent
- Almost all errands require a car.
Some Transit
- Most errands require a car.
Bikeable
- Some errands can be accomplished on bike.

Mount Pleasant Village Public School
Elementary: PublicSpringbrook P.S. (Elementary)
Elementary: PublicSt. Jean-Marie Vianney Catholic Elementary School
Elementary: CatholicLorenville P.S. (Elementary)
Elementary: PublicJames Potter Public School
Elementary: PublicIngleborough (Elementary)
Elementary: PublicJean Augustine Secondary School
Secondary: PublicParkholme School
Secondary: PublicSt. Roch Catholic Secondary School
Secondary: CatholicFletcher's Meadow Secondary School
Secondary: PublicDavid Suzuki Secondary School
Secondary: PublicSt Edmund Campion Secondary School
Secondary: Catholic-
Keenan's Irish Pub
550 Queen Street W, Unit 9 & 10, Brampton, ON L6T 3.04km -
Iggy's Grill Bar Patio at Lionhead
8525 Mississauga Road, Brampton, ON L6Y 0C1 3.15km -
Turtle Jack’s
8295 Financial Drive, Building O, Brampton, ON L6Y 0C1 3.7km
-
McDonald's
9521 Mississauga Road, Brampton, ON L6X 0B3 0.68km -
McDonald's
9485 Mississauga Road, Brampton, ON L6X 0Z8 0.68km -
Starbucks
17 Worthington Avenue, Brampton, ON L7A 2Y7 2.04km
-
MedBox Rx Pharmacy
7-9525 Mississauga Road, Brampton, ON L6X 0Z8 0.65km -
Shoppers Drug Mart
8965 Chinguacousy Road, Brampton, ON L6Y 0J2 2.75km -
Medi plus
20 Red Maple Drive, Unit 14, Brampton, ON L6X 4N7 3.65km
-
Patiala House
305 Royal West Dr, Brampton, ON L6X 5K8 0.42km -
Grillin Flavours
9525 Mississauga Rd, Unit 5, Brampton, ON L6X 0Z8 0.71km -
Sunset Grill
1-9525 Mississauga Rd, Brampton, ON L6X 0Z8 0.62km
-
Shoppers World Brampton
56-499 Main Street S, Brampton, ON L6Y 1N7 6.3km -
Centennial Mall
227 Vodden Street E, Brampton, ON L6V 1N2 6.31km -
Kennedy Square Mall
50 Kennedy Rd S, Brampton, ON L6W 3E7 6.52km
-
Asian Food Centre
80 Pertosa Drive, Brampton, ON L6X 5E9 2.07km -
Fortinos
35 Worthington Avenue, Brampton, ON L7A 2Y7 2.13km -
Spataro's No Frills
8990 Chinguacousy Road, Brampton, ON L6Y 5X6 2.64km
-
The Beer Store
11 Worthington Avenue, Brampton, ON L7A 2Y7 2.03km -
LCBO
31 Worthington Avenue, Brampton, ON L7A 2Y7 2.1km -
LCBO
170 Sandalwood Pky E, Brampton, ON L6Z 1Y5 7.23km
-
Esso Synergy
9800 Chinguacousy Road, Brampton, ON L6X 5E9 2.21km -
Shell
9950 Chinguacousy Road, Brampton, ON L6X 0H6 2.47km -
Petro Canada
9981 Chinguacousy Road, Brampton, ON L6X 0E8 2.54km
-
Garden Square
12 Main Street N, Brampton, ON L6V 1N6 5.01km -
Rose Theatre Brampton
1 Theatre Lane, Brampton, ON L6V 0A3 5.06km -
SilverCity Brampton Cinemas
50 Great Lakes Drive, Brampton, ON L6R 2K7 8.56km
-
Brampton Library - Four Corners Branch
65 Queen Street E, Brampton, ON L6W 3L6 5.25km -
Brampton Library
150 Central Park Dr, Brampton, ON L6T 1B4 9.8km -
Sheridan Intitute of Technology and Advanced Learning
7899 McLaughlin Road, Brampton, ON L6Y 5H9 6.03km
-
William Osler Hospital
Bovaird Drive E, Brampton, ON 10.71km -
Dynacare
9-9525 Mississauga Road, Unit 8, Brampton, ON L6X 0Z8 0.71km -
Langer's Wal Mart Family Medicine & Walk-In Clinic
9455 Mississauga Road, Brampton, ON L6X 0B3 0.8km
-
Lake Aquitaine Park
2750 Aquitaine Ave, Mississauga ON L5N 3S6 9.77km -
Knightsbridge Park
Knightsbridge Rd (Central Park Dr), Bramalea ON 9.79km -
Chinguacousy Park
Central Park Dr (at Queen St. E), Brampton ON L6S 6G7 9.97km
-
Scotiabank
9483 Mississauga Rd, Brampton ON L6X 0Z8 0.72km -
Scotiabank
8974 Chinguacousy Rd, Brampton ON L6Y 5X6 2.64km -
Banque Nationale du Canada
58 Quarry Edge Dr (at Main St & Bovaird Dr), Brampton ON L6V 4K2 5.39km
- 4 bath
- 5 bed
- 2500 sqft
288 Elbern Markell Drive, Brampton, Ontario • L6X 5K9 • Credit Valley
- 5 bath
- 5 bed
- 3000 sqft
29 Ladbrook Crescent, Brampton, Ontario • L6X 5H7 • Credit Valley
- 6 bath
- 4 bed
- 3000 sqft
88 Royal West Drive, Brampton, Ontario • L6X 0Z8 • Credit Valley
- 5 bath
- 4 bed
- 2000 sqft
351 Royal West Drive, Brampton, Ontario • L6X 5J6 • Credit Valley
- 5 bath
- 4 bed
- 2500 sqft
13 Midmorning Road, Brampton, Ontario • L6X 5P4 • Northwest Brampton





















