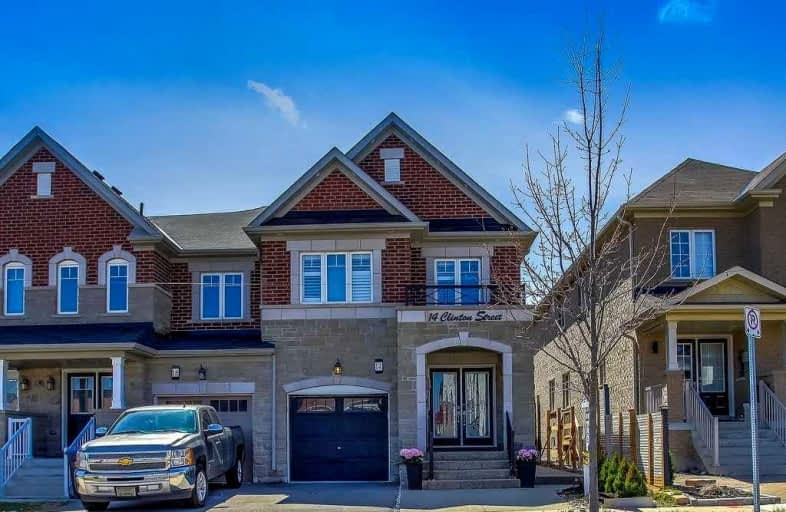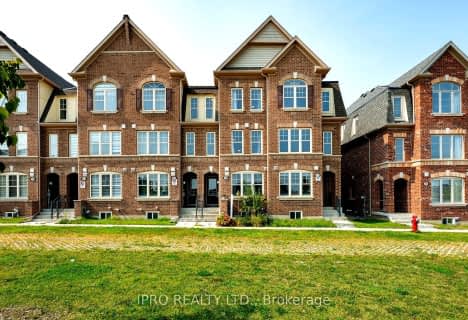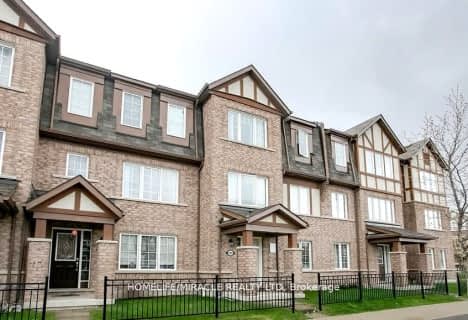
St Stephen Separate School
Elementary: CatholicSt. Lucy Catholic Elementary School
Elementary: CatholicSt. Josephine Bakhita Catholic Elementary School
Elementary: CatholicBurnt Elm Public School
Elementary: PublicCheyne Middle School
Elementary: PublicRowntree Public School
Elementary: PublicJean Augustine Secondary School
Secondary: PublicParkholme School
Secondary: PublicHeart Lake Secondary School
Secondary: PublicSt. Roch Catholic Secondary School
Secondary: CatholicFletcher's Meadow Secondary School
Secondary: PublicSt Edmund Campion Secondary School
Secondary: Catholic- 3 bath
- 4 bed
- 1500 sqft
10 Adventura Road, Brampton, Ontario • L7A 0B7 • Northwest Brampton
- 3 bath
- 4 bed
- 1500 sqft
44 Matterhorn Road, Brampton, Ontario • L7A 0B7 • Northwest Brampton
- 3 bath
- 4 bed
- 2000 sqft
13 Goulston Street, Brampton, Ontario • L7A 5B8 • Northwest Brampton
- 3 bath
- 4 bed
- 1500 sqft
106 Quillberry Close, Brampton, Ontario • L7A 0A8 • Northwest Brampton














