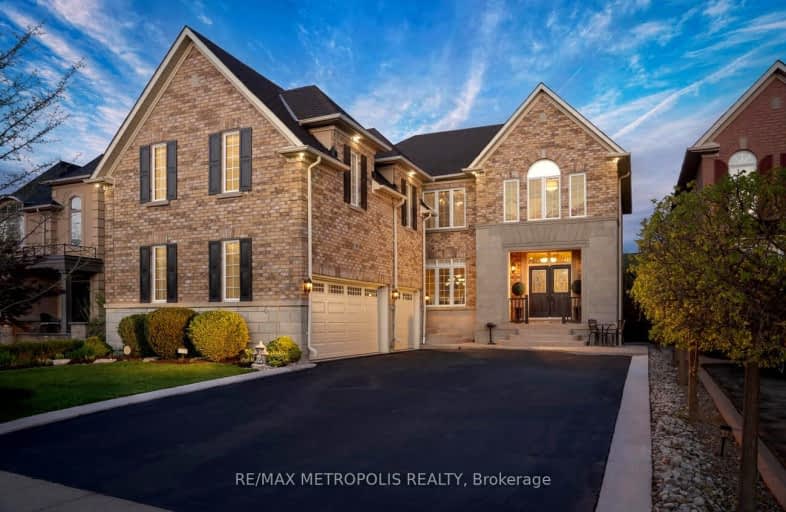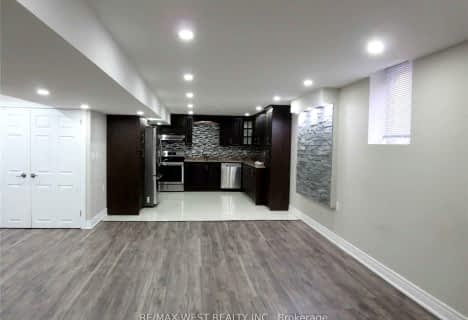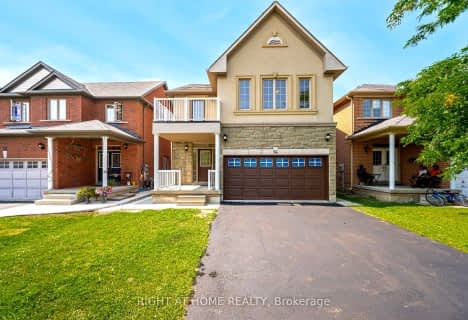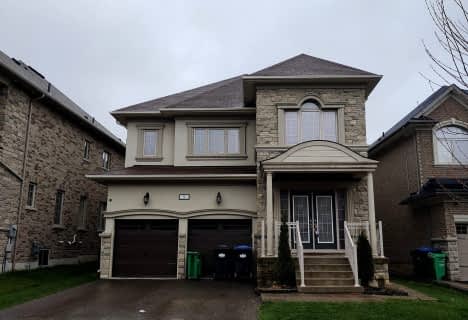Car-Dependent
- Most errands require a car.
Some Transit
- Most errands require a car.
Somewhat Bikeable
- Most errands require a car.

Our Lady of Lourdes Catholic Elementary School
Elementary: CatholicHoly Spirit Catholic Elementary School
Elementary: CatholicShaw Public School
Elementary: PublicEagle Plains Public School
Elementary: PublicTreeline Public School
Elementary: PublicMount Royal Public School
Elementary: PublicChinguacousy Secondary School
Secondary: PublicSandalwood Heights Secondary School
Secondary: PublicCardinal Ambrozic Catholic Secondary School
Secondary: CatholicLouise Arbour Secondary School
Secondary: PublicSt Marguerite d'Youville Secondary School
Secondary: CatholicMayfield Secondary School
Secondary: Public-
Napa Valley Park
75 Napa Valley Ave, Vaughan ON 10.31km -
Andrew Mccandles
500 Elbern Markell Dr, Brampton ON L6X 5L3 15.7km -
Mast Road Park
195 Mast Rd, Vaughan ON 17.11km
-
TD Canada Trust ATM
10655 Bramalea Rd, Brampton ON L6R 3P4 4.54km -
BMO Bank of Montreal
10575 Bramalea Rd, Brampton ON L6R 3P4 4.54km -
TD Bank Financial Group
9085 Airport Rd, Brampton ON L6S 0B8 6.64km
- 2 bath
- 2 bed
- 1500 sqft
Bsmt-6 Venue Road, Brampton, Ontario • L6P 4E5 • Toronto Gore Rural Estate
- 1 bath
- 2 bed
bsmt-10 Arctic Fox Crescent, Brampton, Ontario • L6R 0J2 • Sandringham-Wellington
- 1 bath
- 2 bed
BSMT-50 MAISONNEUVE Boulevard, Brampton, Ontario • L6P 1Y7 • Vales of Castlemore North
- 1 bath
- 2 bed
- 1500 sqft
#Bsmn-17 Odeon Street, Brampton, Ontario • L6P 1V6 • Vales of Castlemore North
- 1 bath
- 2 bed
Bsmt-42 Dolly Varden Drive, Brampton, Ontario • L6R 3L3 • Sandringham-Wellington













